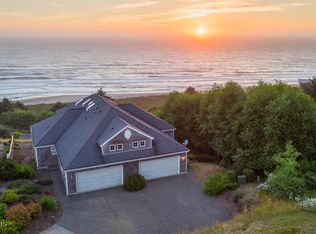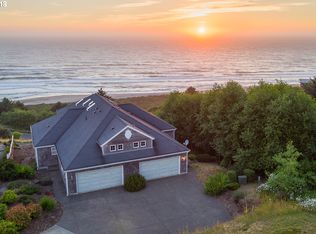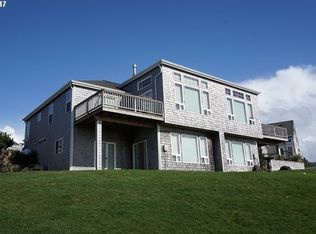Closed
$865,000
44665 Oceanview Ct, Neskowin, OR 97149
3beds
3baths
2,208sqft
Townhouse
Built in 2004
6,098.4 Square Feet Lot
$887,600 Zestimate®
$392/sqft
$2,561 Estimated rent
Home value
$887,600
$834,000 - $950,000
$2,561/mo
Zestimate® history
Loading...
Owner options
Explore your selling options
What's special
Spectacular, panoramic OCEAN VIEWS from deck, patio and most rooms of this beautiful Sahhali town home located on a quiet cul-de-sac above tsunami zone. Main level living includes the primary suite with deck access, 2 closets, double sink vanity and 2 head oversized shower. Modified townhome plan with 3 full baths and 3 extra closets provide extra storage. Open concept great room has solid oak floors and decorative wood window trim. Many extras; large blue stone patio, privacy fence, fireplace and 2 remote-controlled stoves all propane, wet bar, electric exterior storm shutters, Hunter Douglas silhouette blinds and ceiling fans. Vacation home for the original owners and never rented. Sold turn-key so you can close and enjoy the Oregon coast view the very next day. HOA $984 YEARLY not mo. Vacation home for the original owners and never rented. Sold turn-key so you can close and enjoy the Oregon coast view the very next day.
Zillow last checked: 8 hours ago
Listing updated: December 12, 2025 at 04:55pm
Listed by:
Colleen Hofer 360-513-7632,
CENTURY 21 Shorepine Properties
Bought with:
Fallback agent
OUT OF AREA
Source: OCMLS,MLS#: LC-99452
Facts & features
Interior
Bedrooms & bathrooms
- Bedrooms: 3
- Bathrooms: 3
Primary bedroom
- Description: Deck, Sliding Patio Doors, Carpet, Suite
Bathroom
- Description: En-suite to primary bedroom
Dining room
- Description: Hardwood floors
Kitchen
- Description: Stainless Appliances, Granite Counters
Living room
- Description: Deck, Fireplace, Sliding Doors, Vaulted Ceilings.
Utility room
- Description: Washer/Dryer
Heating
- Has Heating (Unspecified Type)
Appliances
- Included: Dryer, Dishwasher, Electric Oven, Electric Range, Microwave, Refrigerator, Washer, Water Heater
Features
- Vaulted Ceiling(s)
- Flooring: Carpet, Tile, Wood
- Windows: Window Treatments
- Basement: Daylight
- Has fireplace: Yes
- Fireplace features: Gas
- Furnished: Yes
Interior area
- Total structure area: 2,208
- Total interior livable area: 2,208 sqft
Property
Parking
- Total spaces: 2
- Parking features: Attached Garage
- Garage spaces: 2
Features
- Levels: Two
- Stories: 2
Lot
- Size: 6,098 sqft
- Features: Cul-De-Sac
Details
- Additional structures: None
- Parcel number: 5S1113DC4400
- Zoning description: PD - Planned Development
Construction
Type & style
- Home type: Townhouse
- Architectural style: Cape Cod
- Property subtype: Townhouse
Materials
- Shake Siding, Cedar
- Foundation: Concrete Perimeter
- Roof: Composition,Shingle
Condition
- Year built: 2004
Utilities & green energy
- Sewer: Private Sewer, Septic Tank
- Water: Public, Private
- Utilities for property: Electricity Connected, Propane, Water Available
Community & neighborhood
Security
- Security features: Security System
Location
- Region: Neskowin
- Subdivision: Sahhali Shores
HOA & financial
HOA
- Has HOA: Yes
- HOA fee: $984 annually
- Services included: Maintenance Grounds, Property Taxes for Common Areas
Other
Other facts
- Listing terms: 1031 Exchange,Cash,Conventional
- Road surface type: Paved
Price history
| Date | Event | Price |
|---|---|---|
| 11/7/2023 | Sold | $865,000-3.8%$392/sqft |
Source: | ||
| 10/9/2023 | Pending sale | $899,000$407/sqft |
Source: | ||
| 9/8/2023 | Price change | $899,000-5.3%$407/sqft |
Source: | ||
| 8/15/2023 | Listed for sale | $949,000$430/sqft |
Source: | ||
Public tax history
| Year | Property taxes | Tax assessment |
|---|---|---|
| 2024 | $6,356 +1.8% | $541,480 +5.2% |
| 2023 | $6,246 +3.7% | $514,530 +3% |
| 2022 | $6,021 +2.9% | $499,550 +3% |
Find assessor info on the county website
Neighborhood: 97149
Nearby schools
GreatSchools rating
- 2/10Nestucca K8Grades: K-8Distance: 5.2 mi
- 7/10Nestucca High SchoolGrades: 9-12Distance: 6.5 mi

Get pre-qualified for a loan
At Zillow Home Loans, we can pre-qualify you in as little as 5 minutes with no impact to your credit score.An equal housing lender. NMLS #10287.


