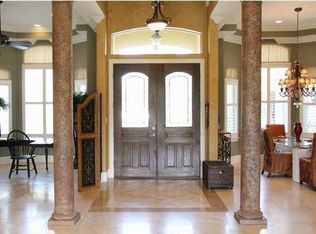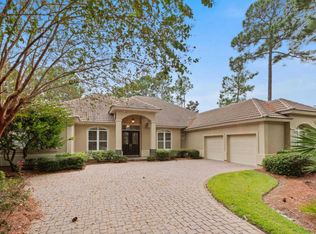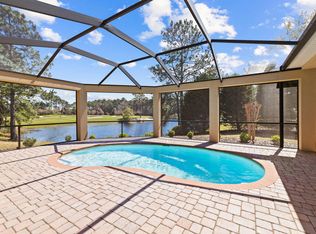TRULY A MUST SEE! This BEAUTIFUL CUSTOM LAKEFRONT home is better than new! It's IMPECCABLY MAINTAINED and shows like a model home! Quality construction with attention to detail is evident throughout the home. It features beautiful mahogany double entry doors and refinished mahogany carriage garage doors. The elegant interior features Travertine and hardwood floors, crown molding, raised tray ceilings, plantation shutters, recessed lighting, and top of the line lighting fixtures. The spectacular view of the lake and golf course can be enjoyed from the living area, kitchen and breakfast area, master bedroom, and the media room as well as the screened-in porch or from the hot tub! This split bedroom, open floor plan is perfect for entertaining.
This property is off market, which means it's not currently listed for sale or rent on Zillow. This may be different from what's available on other websites or public sources.



