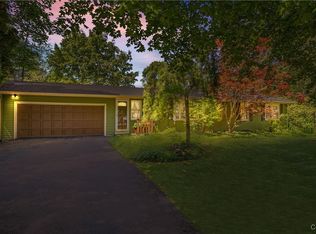Closed
$290,000
4466 Makyes Rd, Syracuse, NY 13215
4beds
1,872sqft
Single Family Residence
Built in 1975
1.24 Acres Lot
$304,100 Zestimate®
$155/sqft
$2,939 Estimated rent
Home value
$304,100
$283,000 - $328,000
$2,939/mo
Zestimate® history
Loading...
Owner options
Explore your selling options
What's special
This charming 4-bedroom, 2.5-bathroom home, located in the Town of Onondaga offers a fantastic opportunity for those looking to make it their own. Situated on a spacious 1.24-acre lot, this home has been lovingly maintained and provides a solid foundation for customization.
The bedrooms are cozy and functional, with hardwood floors throughout the main living areas. The spacious living and dining rooms are perfect for family gatherings, offering flexibility to create the perfect space for your needs.
The kitchen is a standout feature, offering plenty of room to cook and entertain. It comes equipped with a new dishwasher and cooktop, along with a double oven—ideal for preparing meals with ease. There's ample space for updates or to add your personal touch.
The basement is very dry and offers even more space for use. It includes a workbench area for projects, a finished space currently being used as a workout area and a brand new full bathroom, providing great potential for additional customization.
The expansive 1.24-acre lot offers endless possibilities for gardening, outdoor activities, or just enjoying the tranquility of your surroundings. The oversized 3-car garage provides plenty of storage and parking space for vehicles or hobbies.
This home is the perfect blend of function and potential in a prime location. Don't miss your chance to own this well-maintained property in the Onondaga Central School District!
*DEADLINE HAS BEEN SET. ALL OFFERS DUE BY SATURDAY 29TH AT 7 PM
Zillow last checked: 8 hours ago
Listing updated: June 09, 2025 at 08:14am
Listed by:
McKenzie Kelly 315-657-7984,
eXp Realty
Bought with:
Adele Cole-Brown, 10401311222
Bell Home Team
Source: NYSAMLSs,MLS#: S1595038 Originating MLS: Syracuse
Originating MLS: Syracuse
Facts & features
Interior
Bedrooms & bathrooms
- Bedrooms: 4
- Bathrooms: 3
- Full bathrooms: 2
- 1/2 bathrooms: 1
- Main level bathrooms: 1
Heating
- Gas, Baseboard, Hot Water
Cooling
- Window Unit(s)
Appliances
- Included: Double Oven, Dryer, Dishwasher, Gas Cooktop, Gas Water Heater, Refrigerator, Washer
- Laundry: In Basement
Features
- Separate/Formal Dining Room, Entrance Foyer, Eat-in Kitchen, Separate/Formal Living Room, Sliding Glass Door(s), Window Treatments, Workshop
- Flooring: Carpet, Ceramic Tile, Hardwood, Luxury Vinyl, Varies
- Doors: Sliding Doors
- Windows: Drapes, Storm Window(s), Thermal Windows
- Basement: Full,Partially Finished
- Number of fireplaces: 2
Interior area
- Total structure area: 1,872
- Total interior livable area: 1,872 sqft
Property
Parking
- Total spaces: 3
- Parking features: Attached, Garage, Storage, Workshop in Garage, Driveway, Garage Door Opener
- Attached garage spaces: 3
Features
- Patio & porch: Deck
- Exterior features: Blacktop Driveway, Deck
Lot
- Size: 1.24 Acres
- Dimensions: 149 x 392
- Features: Near Public Transit, Rectangular, Rectangular Lot
Details
- Parcel number: 31420004900000010020000000
- Special conditions: Standard
Construction
Type & style
- Home type: SingleFamily
- Architectural style: Cape Cod
- Property subtype: Single Family Residence
Materials
- Aluminum Siding, Copper Plumbing, PEX Plumbing
- Foundation: Block
- Roof: Shingle
Condition
- Resale
- Year built: 1975
Utilities & green energy
- Electric: Circuit Breakers
- Sewer: Septic Tank
- Water: Connected, Public
- Utilities for property: Cable Available, Electricity Connected, High Speed Internet Available, Water Connected
Community & neighborhood
Location
- Region: Syracuse
Other
Other facts
- Listing terms: Cash,Conventional
Price history
| Date | Event | Price |
|---|---|---|
| 6/6/2025 | Sold | $290,000+20.9%$155/sqft |
Source: | ||
| 5/23/2025 | Pending sale | $239,900$128/sqft |
Source: | ||
| 3/30/2025 | Contingent | $239,900$128/sqft |
Source: | ||
| 3/26/2025 | Listed for sale | $239,900+63.2%$128/sqft |
Source: | ||
| 2/10/2017 | Sold | $147,000-5.2%$79/sqft |
Source: | ||
Public tax history
| Year | Property taxes | Tax assessment |
|---|---|---|
| 2024 | -- | $159,600 |
| 2023 | -- | $159,600 |
| 2022 | -- | $159,600 |
Find assessor info on the county website
Neighborhood: 13215
Nearby schools
GreatSchools rating
- NARockwell Elementary SchoolGrades: PK-2Distance: 2.5 mi
- 6/10Onondaga Senior High SchoolGrades: 7-12Distance: 4 mi
- 7/10Wheeler Elementary SchoolGrades: 3-6Distance: 3.9 mi
Schools provided by the listing agent
- District: Onondaga
Source: NYSAMLSs. This data may not be complete. We recommend contacting the local school district to confirm school assignments for this home.
