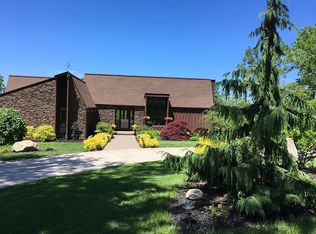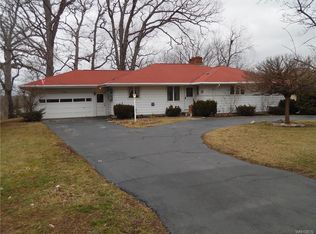Sold for $690,000 on 11/01/23
$690,000
4466 Lower River Rd, Lewiston, NY 14092
4beds
4,504sqft
SingleFamily
Built in 1956
0.66 Acres Lot
$760,000 Zestimate®
$153/sqft
$3,593 Estimated rent
Home value
$760,000
$714,000 - $821,000
$3,593/mo
Zestimate® history
Loading...
Owner options
Explore your selling options
What's special
Seller will consider offers between $524,900 - $549,900! Pristine Lewiston home offers incredible entertaining space and amazing waterfront views! Expanded kitchen with high-end appliances, boasts large custom granite-topped island. Huge living and dining room with stunning gas fireplace leads to brand new two-level sunroom and deck. Master suite with with walk-in closet and updated Master Bath, 2nd BR with double closet and private full bath, 3rd BR with half bath, second floor laundry. Walkout lower level with Family Room, fireplace, 4th bedroom, full bath, laundry room, & bonus room. Heated garage with separate workshop. Whole House Generator included!
Facts & features
Interior
Bedrooms & bathrooms
- Bedrooms: 4
- Bathrooms: 4
- Full bathrooms: 3
- 1/2 bathrooms: 1
Heating
- Forced air, Gas
Cooling
- Central
Appliances
- Included: Dishwasher, Range / Oven, Refrigerator
Features
- Flooring: Tile, Hardwood
- Basement: Finished
- Has fireplace: Yes
Interior area
- Total interior livable area: 4,504 sqft
Property
Parking
- Total spaces: 2
- Parking features: Garage - Attached
Features
- Exterior features: Vinyl, Brick
- Has view: Yes
- View description: Water
- Has water view: Yes
- Water view: Water
Lot
- Size: 0.66 Acres
Details
- Parcel number: 292489871012
Construction
Type & style
- Home type: SingleFamily
Materials
- brick
Condition
- Year built: 1956
Community & neighborhood
Location
- Region: Lewiston
Other
Other facts
- Additional Interior Features: Circuit Breakers - Some, Copper Plumbing - Some, Natural Woodwork - some
- Additional Rooms: Den/Study, Foyer/Entry Hall, Great Room, Master Bedroom Bath, Living Room, 1st Floor Bedroom, Family Room, Bonus Room, Laundry-2nd Floor, Workshop, In-Law - see Remarks, Florida/Sun Room- Heated
- Additional Exterior Features: Private Yard - see Remarks, Garage Door Opener
- Attic Description: Crawl Space
- Driveway Description: Blacktop, Circular
- HVAC Type: AC-Central, Forced Air
- Kitchen Dining Description: Pantry, Eat-In, Island, Granite Counter, Solid Surface Counter
- Kitchen Equip Appl Included: Range Hood-Exhaust Fan
- Foundation Description: Poured
- Lot Information: Neighborhood Street, Wooded Lot, Secluded
- Listing Type: Exclusive Right To Sell
- Styles Of Residence: Ranch
- Year Built Description: Existing
- Sewer Description: Sewer Connected
- Typeof Sale: Normal
- Village: Not Applicable
- Water Resources: Public Connected
- Lot Shape: Rectangular
- Area NYSWIS Code: Lewiston-292489
- Status: P-Pending Sale
Price history
| Date | Event | Price |
|---|---|---|
| 11/1/2023 | Sold | $690,000+51.6%$153/sqft |
Source: Public Record | ||
| 4/21/2017 | Sold | $455,000-13.3%$101/sqft |
Source: | ||
| 3/20/2017 | Pending sale | $524,900$117/sqft |
Source: Keller Williams Realty Buffalo Northtowns #B1007353 | ||
| 10/13/2016 | Price change | $524,900-4.5%$117/sqft |
Source: Keller Williams Realty Buffalo Northtowns #B1007353 | ||
| 7/20/2016 | Listed for sale | $549,900+74.6%$122/sqft |
Source: Keller Williams Realty Buffalo Northtowns #B504861 | ||
Public tax history
| Year | Property taxes | Tax assessment |
|---|---|---|
| 2024 | -- | $320,000 |
| 2023 | -- | $320,000 |
| 2022 | -- | $320,000 |
Find assessor info on the county website
Neighborhood: 14092
Nearby schools
GreatSchools rating
- NAPrimary Education CenterGrades: PK-4Distance: 2.2 mi
- 4/10Lewiston Porter Middle SchoolGrades: 6-8Distance: 2.2 mi
- 8/10Lewiston Porter Senior High SchoolGrades: 9-12Distance: 2.2 mi
Schools provided by the listing agent
- Elementary: Lewiston-porter Primary EducationCenter
- High: Lewiston-porter Senior High
- District: Lewiston-Porter
Source: The MLS. This data may not be complete. We recommend contacting the local school district to confirm school assignments for this home.

