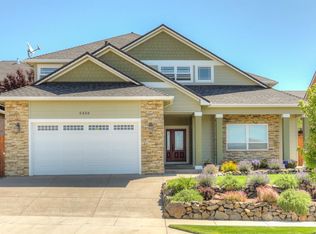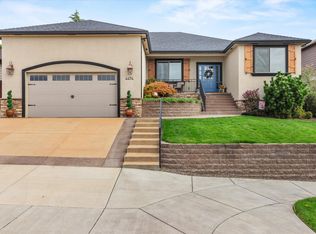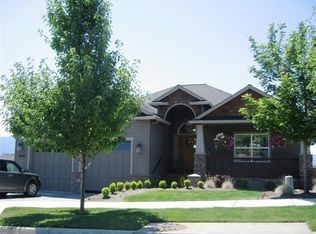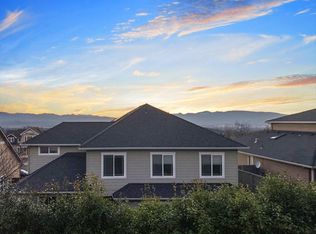Closed
$593,200
4466 Brown Ridge Ter, Medford, OR 97504
4beds
3baths
2,777sqft
Single Family Residence
Built in 2005
6,969.6 Square Feet Lot
$601,200 Zestimate®
$214/sqft
$3,188 Estimated rent
Home value
$601,200
$571,000 - $631,000
$3,188/mo
Zestimate® history
Loading...
Owner options
Explore your selling options
What's special
This home in the desirable Vista Pointe neighborhood is the perfect place to entertain or relax. Enjoy the expansive floor plan of the 4bd, 2.5ba home w/a newly renovated main floor. The grand primary suite on the main level has a large split entry bathroom & walk-in closet. Plus 3 additional bedrooms upstairs w/their own split entry bathroom. The home features 2 large family rooms on each floor.Relax downstairs for a more formal living space, or retreat upstairs to the perfect space for game night. The backyard is an oasis w/installed misters, hanging lights, mounted patio heaters & privacy drapes.The home includes an office/den, a large 3 car garage,RV parking,new 3 zoned HVAC system w/smart thermostats and light switches, LED halogen lights and newly added floor vents for a more comfortable circulation. This home is just a short walk to Oregon Hills park for fun in the sand, water, rock climbing, or full court basketball play. Your popular McAndrews walk is right outside your door!
Zillow last checked: 8 hours ago
Listing updated: November 06, 2024 at 07:34pm
Listed by:
eXp Realty, LLC 888-814-9613
Bought with:
Kendon Leet Real Estate Inc
Source: Oregon Datashare,MLS#: 220167412
Facts & features
Interior
Bedrooms & bathrooms
- Bedrooms: 4
- Bathrooms: 3
Heating
- Forced Air, Natural Gas
Cooling
- Central Air
Appliances
- Included: Dishwasher, Disposal, Oven, Range
Features
- Ceiling Fan(s), Double Vanity, Enclosed Toilet(s), Primary Downstairs, Walk-In Closet(s)
- Flooring: Carpet, Stone, Vinyl
- Windows: Double Pane Windows
- Has fireplace: Yes
- Fireplace features: Gas, Living Room
- Common walls with other units/homes: No Common Walls
Interior area
- Total structure area: 2,777
- Total interior livable area: 2,777 sqft
Property
Parking
- Total spaces: 3
- Parking features: Attached, Driveway
- Attached garage spaces: 3
- Has uncovered spaces: Yes
Features
- Levels: Two
- Stories: 2
- Fencing: Fenced
- Has view: Yes
- View description: Neighborhood
Lot
- Size: 6,969 sqft
- Features: Landscaped
Details
- Parcel number: 10981408
- Zoning description: SFR-4
- Special conditions: Standard
Construction
Type & style
- Home type: SingleFamily
- Architectural style: Contemporary
- Property subtype: Single Family Residence
Materials
- Frame
- Foundation: Concrete Perimeter
- Roof: Composition
Condition
- New construction: No
- Year built: 2005
Utilities & green energy
- Sewer: Public Sewer
- Water: Public
Community & neighborhood
Security
- Security features: Carbon Monoxide Detector(s), Smoke Detector(s)
Location
- Region: Medford
- Subdivision: Forest Ridge At Vista Pointe Phase 10
Other
Other facts
- Listing terms: Cash,Conventional,FHA
- Road surface type: Paved
Price history
| Date | Event | Price |
|---|---|---|
| 1/16/2025 | Listing removed | $3,000$1/sqft |
Source: Zillow Rentals Report a problem | ||
| 1/8/2025 | Listed for rent | $3,000$1/sqft |
Source: Zillow Rentals Report a problem | ||
| 11/25/2024 | Listing removed | $3,000$1/sqft |
Source: Zillow Rentals Report a problem | ||
| 10/6/2024 | Listed for rent | $3,000$1/sqft |
Source: Zillow Rentals Report a problem | ||
| 3/10/2024 | Listing removed | -- |
Source: Zillow Rentals Report a problem | ||
Public tax history
| Year | Property taxes | Tax assessment |
|---|---|---|
| 2024 | $6,114 +3.2% | $409,310 +3% |
| 2023 | $5,927 +2.5% | $397,390 |
| 2022 | $5,782 +2.7% | $397,390 +3% |
Find assessor info on the county website
Neighborhood: 97504
Nearby schools
GreatSchools rating
- 9/10Hoover Elementary SchoolGrades: K-6Distance: 2.1 mi
- 3/10Hedrick Middle SchoolGrades: 6-8Distance: 2.4 mi
- 7/10North Medford High SchoolGrades: 9-12Distance: 2.3 mi
Schools provided by the listing agent
- Elementary: Hoover Elem
- Middle: Hedrick Middle
- High: South Medford High
Source: Oregon Datashare. This data may not be complete. We recommend contacting the local school district to confirm school assignments for this home.

Get pre-qualified for a loan
At Zillow Home Loans, we can pre-qualify you in as little as 5 minutes with no impact to your credit score.An equal housing lender. NMLS #10287.



