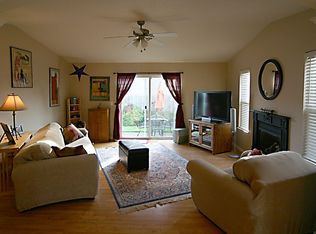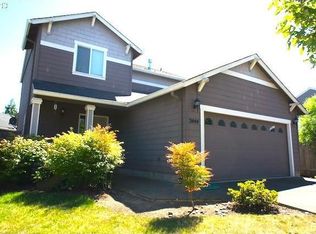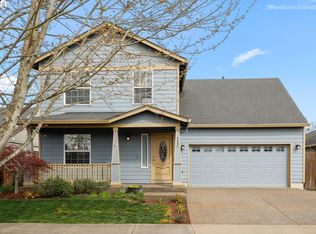Beautiful home with updated bamboo flooring on lower level. You will love the open floor plan, gas fireplace, and windows bringing in natural light. Upstairs are 4 large bedrooms including the master suite with a walk in closet. Large corner lot with fully fenced backyard, front and rear landscaping with irrigation system. There is also a playhouse/shed and 200sqft office/den space.
This property is off market, which means it's not currently listed for sale or rent on Zillow. This may be different from what's available on other websites or public sources.


