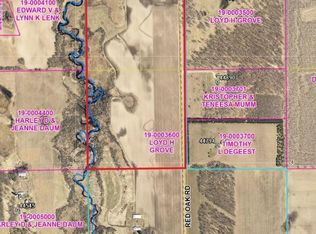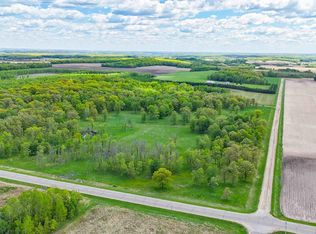Closed
$400,000
44655 Red Oak Rd, Staples, MN 56479
3beds
2,660sqft
Single Family Residence
Built in 1910
40 Acres Lot
$428,700 Zestimate®
$150/sqft
$2,334 Estimated rent
Home value
$428,700
$407,000 - $450,000
$2,334/mo
Zestimate® history
Loading...
Owner options
Explore your selling options
What's special
This versatile hobby farm offers a mix of fenced pasture, tillable land, and hayfields—ideal for crops, livestock, or Horses. The well-kept farmhouse features updates including windows, siding, and roof for lasting comfort. The outbuildings include a 22x70 garage, 26x36 heated workshop, 44x80 pole building, and a 36x100 and 40x100 sheds for hay/livestock. Two Richie waterers, watering holes, and 4,000 & 2,000-bushel grain bins support hobby farm operations. Previously used for beef cattle and small amount of tillable acres for growing corn, beans, and hay. This property offers the unique opportunity for a turnkey hobby farm!
Zillow last checked: 8 hours ago
Listing updated: September 30, 2025 at 02:15pm
Listed by:
Chad Schwendeman 218-831-4663,
eXp Realty,
Jeffrey Isom 218-330-4683
Bought with:
Shawn Olson
Edina Realty, Inc.
Source: NorthstarMLS as distributed by MLS GRID,MLS#: 6759437
Facts & features
Interior
Bedrooms & bathrooms
- Bedrooms: 3
- Bathrooms: 2
- Full bathrooms: 1
- 3/4 bathrooms: 1
Bedroom 1
- Level: Main
- Area: 244.97 Square Feet
- Dimensions: 13.1x18.7
Bedroom 2
- Level: Upper
- Area: 176.49 Square Feet
- Dimensions: 15.9x11.1
Bedroom 3
- Level: Upper
- Area: 162.27 Square Feet
- Dimensions: 14.11x11.5
Dining room
- Level: Main
- Area: 129.2 Square Feet
- Dimensions: 8.5x15.2
Kitchen
- Level: Main
- Area: 112.48 Square Feet
- Dimensions: 7.4x15.2
Living room
- Level: Main
- Area: 407.23 Square Feet
- Dimensions: 19.3x21.1
Porch
- Level: Main
- Area: 230.52 Square Feet
- Dimensions: 22.6x10.2
Sitting room
- Level: Main
- Area: 117.66 Square Feet
- Dimensions: 15.9x7.4
Heating
- Baseboard, Dual, Forced Air, Wood Stove
Cooling
- Window Unit(s)
Appliances
- Included: Dishwasher, Dryer, Electric Water Heater, Microwave, Range, Refrigerator, Washer
Features
- Basement: Block,Sump Basket,Unfinished
Interior area
- Total structure area: 2,660
- Total interior livable area: 2,660 sqft
- Finished area above ground: 2,028
- Finished area below ground: 0
Property
Parking
- Total spaces: 14
- Parking features: Detached, Heated Garage, Insulated Garage, Multiple Garages
- Garage spaces: 14
- Details: Garage Dimensions (22x70), Garage Door Height (7), Garage Door Width (16)
Accessibility
- Accessibility features: None
Features
- Levels: One and One Half
- Stories: 1
- Patio & porch: Deck, Wrap Around
- Pool features: None
- Fencing: Electric,Wire
- Waterfront features: Creek/Stream, Waterfront Elevation(4-10), Waterfront Num(S9990914)
- Body of water: Moran Creek
Lot
- Size: 40 Acres
- Dimensions: 1300 x 1300
- Features: Additional Land Available, Corner Lot, Suitable for Horses, Tillable, Wooded
- Topography: Gently Rolling,High Ground,Low Land,Meadow,Pasture,Scattered Timber
Details
- Additional structures: Additional Garage, Barn(s), Pole Building, Workshop, Storage Shed
- Foundation area: 1422
- Parcel number: TBD
- Zoning description: Agriculture,Residential-Single Family
- Wooded area: 174240
Construction
Type & style
- Home type: SingleFamily
- Property subtype: Single Family Residence
Materials
- Engineered Wood, Frame
- Roof: Asphalt
Condition
- Age of Property: 115
- New construction: No
- Year built: 1910
Utilities & green energy
- Electric: Circuit Breakers, 200+ Amp Service
- Gas: Electric, Oil, Wood
- Sewer: Septic System Compliant - Yes, Tank with Drainage Field
- Water: Private, Sand Point, Well
Community & neighborhood
Location
- Region: Staples
HOA & financial
HOA
- Has HOA: No
Price history
| Date | Event | Price |
|---|---|---|
| 9/30/2025 | Sold | $400,000-11.1%$150/sqft |
Source: | ||
| 8/27/2025 | Pending sale | $450,000$169/sqft |
Source: | ||
| 7/30/2025 | Listed for sale | $450,000-32.8%$169/sqft |
Source: | ||
| 7/15/2025 | Listing removed | $670,000$252/sqft |
Source: | ||
| 6/2/2025 | Listed for sale | $670,000-25.6%$252/sqft |
Source: | ||
Public tax history
| Year | Property taxes | Tax assessment |
|---|---|---|
| 2024 | $1,962 -2.4% | $510,500 -4.3% |
| 2023 | $2,010 +3% | $533,600 +13.9% |
| 2022 | $1,952 +28.1% | $468,300 +30.7% |
Find assessor info on the county website
Neighborhood: 56479
Nearby schools
GreatSchools rating
- 4/10Motley-Staples Middle SchoolGrades: 5-8Distance: 6.2 mi
- 7/10Staples-Motley Senior High SchoolGrades: 9-12Distance: 6.2 mi
- 6/10Staples Elementary SchoolGrades: PK-4Distance: 6.6 mi

Get pre-qualified for a loan
At Zillow Home Loans, we can pre-qualify you in as little as 5 minutes with no impact to your credit score.An equal housing lender. NMLS #10287.

