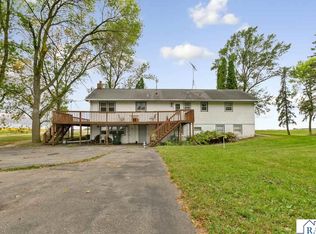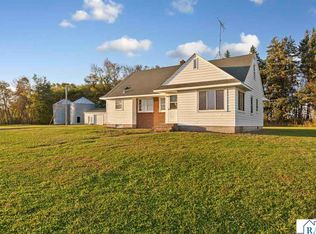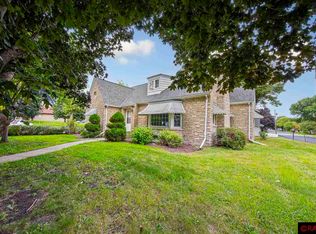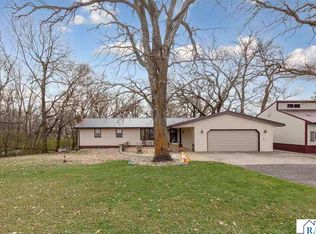Embrace country living with this slice of peace and serenity. Sitting on approx. 2.3 acres, this property is very manageable! This property provides multiple outbuildings for all of your storage needs, consisting of a 32x68 machine shed, 30x40 3 stall garage and 24x28 oversized single stall garage! Additional exterior amenities include asphalt driveway from HWY 19 to the garages, upper level wrap around deck with a working elevator. Inside you will find this 5 bedroom has tons of potential! Upper level provides all necessary living amenities including 3 spacious bedrooms, 3/4 updated bathroom with a walk in shower, living room, kitchen, dining room, large laundry room with an additional 1/2 bathroom. Lower level family room with a wood burning fireplace! Other lower level amenities include a walk out basement with 2 additional bedrooms, living room, 3/4 bathroom and kitchen. Lower level could be used as a separate apartment with some TLC. Schedule your private showing today!
Active
$349,900
44650 State Highway 19, Gaylord, MN 55334
5beds
3,360sqft
Est.:
Single Family Residence
Built in 1968
2.34 Acres Lot
$341,400 Zestimate®
$104/sqft
$-- HOA
What's special
Working elevatorDining roomWalk out basement
- 26 days |
- 267 |
- 16 |
Zillow last checked: 8 hours ago
Listing updated: November 19, 2025 at 03:05am
Listed by:
Lindsay Danielle Thomes 507-327-1637,
True Real Estate
Source: NorthstarMLS as distributed by MLS GRID,MLS#: 6819554
Tour with a local agent
Facts & features
Interior
Bedrooms & bathrooms
- Bedrooms: 5
- Bathrooms: 3
- 3/4 bathrooms: 2
- 1/2 bathrooms: 1
Rooms
- Room types: Living Room, Kitchen, Bedroom 1, Bedroom 2, Bedroom 3, Bathroom, Laundry, Family Room, Bedroom 4, Bedroom 5, Kitchen- 2nd
Bedroom 1
- Level: Upper
Bedroom 2
- Level: Upper
Bedroom 3
- Level: Upper
Bedroom 4
- Level: Main
Bedroom 5
- Level: Main
Bathroom
- Level: Upper
Bathroom
- Level: Upper
Family room
- Level: Main
Kitchen
- Level: Upper
Kitchen 2nd
- Level: Main
Laundry
- Level: Upper
Living room
- Level: Upper
Living room
- Level: Main
Heating
- Fireplace(s), Hot Water
Cooling
- Central Air
Appliances
- Included: Dishwasher, Dryer, Gas Water Heater, Range, Refrigerator, Washer, Water Softener Owned
Features
- Basement: Block,Partially Finished
- Number of fireplaces: 1
- Fireplace features: Family Room, Wood Burning
Interior area
- Total structure area: 3,360
- Total interior livable area: 3,360 sqft
- Finished area above ground: 1,680
- Finished area below ground: 500
Property
Parking
- Total spaces: 4
- Parking features: Detached, Asphalt, Floor Drain, Garage Door Opener, Multiple Garages
- Garage spaces: 4
- Has uncovered spaces: Yes
- Details: Garage Dimensions (40x30)
Accessibility
- Accessibility features: Accessible Elevator Installed
Features
- Levels: Two
- Stories: 2
- Patio & porch: Deck, Wrap Around
- Fencing: None
Lot
- Size: 2.34 Acres
- Dimensions: 430 x 235
- Features: Many Trees
Details
- Additional structures: Additional Garage
- Foundation area: 1680
- Parcel number: 122606000
- Zoning description: Residential-Single Family
Construction
Type & style
- Home type: SingleFamily
- Property subtype: Single Family Residence
Materials
- Block, Vinyl Siding, Frame
- Roof: Age Over 8 Years,Asphalt
Condition
- Age of Property: 57
- New construction: No
- Year built: 1968
Utilities & green energy
- Electric: Circuit Breakers
- Gas: Propane
- Sewer: Private Sewer, Septic System Compliant - No
- Water: Private, Well
Community & HOA
HOA
- Has HOA: No
Location
- Region: Gaylord
Financial & listing details
- Price per square foot: $104/sqft
- Tax assessed value: $372,400
- Annual tax amount: $2,640
- Date on market: 11/18/2025
- Cumulative days on market: 429 days
- Road surface type: Paved
Estimated market value
$341,400
$324,000 - $358,000
$3,026/mo
Price history
Price history
| Date | Event | Price |
|---|---|---|
| 11/18/2025 | Listed for sale | $349,900$104/sqft |
Source: | ||
| 11/16/2025 | Listing removed | $349,900$104/sqft |
Source: | ||
| 10/18/2025 | Price change | $349,900-6.7%$104/sqft |
Source: | ||
| 8/26/2025 | Price change | $375,000-5.1%$112/sqft |
Source: | ||
| 5/29/2025 | Price change | $395,000-7.1%$118/sqft |
Source: | ||
Public tax history
Public tax history
| Year | Property taxes | Tax assessment |
|---|---|---|
| 2024 | $2,850 +0.8% | $372,400 |
| 2023 | $2,828 +4.7% | $372,400 +17.6% |
| 2022 | $2,702 +5% | $316,700 +14.8% |
Find assessor info on the county website
BuyAbility℠ payment
Est. payment
$2,143/mo
Principal & interest
$1700
Property taxes
$321
Home insurance
$122
Climate risks
Neighborhood: 55334
Nearby schools
GreatSchools rating
- 7/10Sibley East-Gaylord Elementary SchoolGrades: PK-5Distance: 2 mi
- 7/10Sibley East-Gaylord Junior High SchoolGrades: 6-8Distance: 5.4 mi
- 5/10Sibley East-Arlington Senior High SchoolGrades: 9-12Distance: 5.4 mi
- Loading
- Loading




