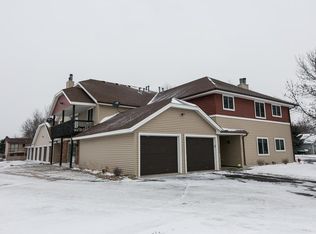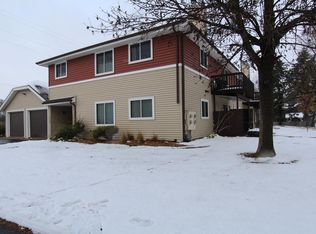Closed
$152,000
4465 Westdel Rd, Farmington, MN 55024
2beds
892sqft
Condominium
Built in 1986
-- sqft lot
$153,900 Zestimate®
$170/sqft
$1,374 Estimated rent
Home value
$153,900
$143,000 - $166,000
$1,374/mo
Zestimate® history
Loading...
Owner options
Explore your selling options
What's special
Welcome Home!
Step into this beautiful first-floor condo that combines comfort and convenience. Featuring a spacious master bedroom with a huge walk-in closet, this home offers plenty of room to relax and unwind. Enjoy the ease of your own separate garage stall with access through a heated hallway—perfect for those chilly Minnesota winters!
Located in Farmington, you're just minutes from scenic parks, walking trails, top-rated schools, and great shopping. Don’t miss this opportunity to own a charming, move-in ready condo in a prime location!
Zillow last checked: 8 hours ago
Listing updated: June 19, 2025 at 10:18am
Listed by:
Lindsey Kooy 952-688-8630,
RE/MAX Advantage Plus
Bought with:
Alia Issa
RE/MAX Advantage Plus
Source: NorthstarMLS as distributed by MLS GRID,MLS#: 6705753
Facts & features
Interior
Bedrooms & bathrooms
- Bedrooms: 2
- Bathrooms: 1
- Full bathrooms: 1
Bedroom 1
- Level: Main
- Area: 210 Square Feet
- Dimensions: 15x14
Bedroom 2
- Level: Main
- Area: 81 Square Feet
- Dimensions: 9x9
Dining room
- Level: Main
- Area: 126 Square Feet
- Dimensions: 9x14
Garage
- Level: Main
- Area: 220 Square Feet
- Dimensions: 10x22
Kitchen
- Level: Main
- Area: 99 Square Feet
- Dimensions: 9x11
Living room
- Level: Main
- Area: 266 Square Feet
- Dimensions: 19x14
Walk in closet
- Level: Main
- Area: 154 Square Feet
- Dimensions: 11x14
Heating
- Forced Air
Cooling
- Central Air
Appliances
- Included: Dishwasher, Dryer, Exhaust Fan, Gas Water Heater, Range, Refrigerator, Washer
Features
- Basement: None
- Number of fireplaces: 1
Interior area
- Total structure area: 892
- Total interior livable area: 892 sqft
- Finished area above ground: 892
- Finished area below ground: 0
Property
Parking
- Total spaces: 2
- Parking features: Attached, Garage
- Attached garage spaces: 1
- Uncovered spaces: 1
Accessibility
- Accessibility features: No Stairs External, No Stairs Internal
Features
- Levels: One
- Stories: 1
Details
- Foundation area: 892
- Parcel number: 142990040465
- Zoning description: Residential-Single Family
Construction
Type & style
- Home type: Condo
- Property subtype: Condominium
- Attached to another structure: Yes
Materials
- Vinyl Siding, Block
Condition
- Age of Property: 39
- New construction: No
- Year built: 1986
Utilities & green energy
- Gas: Natural Gas
- Sewer: City Sewer/Connected
- Water: City Water/Connected
Community & neighborhood
Location
- Region: Farmington
- Subdivision: Gils Add
HOA & financial
HOA
- Has HOA: Yes
- HOA fee: $260 monthly
- Services included: Hazard Insurance, Lawn Care, Maintenance Grounds, Professional Mgmt, Trash, Snow Removal
- Association name: Farmington Property Management
- Association phone: 651-461-8077
Price history
| Date | Event | Price |
|---|---|---|
| 6/18/2025 | Sold | $152,000-5%$170/sqft |
Source: | ||
| 6/17/2025 | Pending sale | $160,000$179/sqft |
Source: | ||
| 4/24/2025 | Listed for sale | $160,000+3.9%$179/sqft |
Source: | ||
| 12/3/2024 | Sold | $154,000-3.8%$173/sqft |
Source: | ||
| 11/12/2024 | Pending sale | $160,000$179/sqft |
Source: | ||
Public tax history
| Year | Property taxes | Tax assessment |
|---|---|---|
| 2024 | $1,452 -6.6% | $146,200 -1% |
| 2023 | $1,554 +6.7% | $147,700 +4.8% |
| 2022 | $1,456 +10% | $140,900 +21.4% |
Find assessor info on the county website
Neighborhood: 55024
Nearby schools
GreatSchools rating
- 6/10Farmington Elementary SchoolGrades: PK-5Distance: 0.8 mi
- 4/10Robert Boeckman Middle SchoolGrades: 6-8Distance: 0.2 mi
- 5/10Farmington High SchoolGrades: 9-12Distance: 2.7 mi
Get a cash offer in 3 minutes
Find out how much your home could sell for in as little as 3 minutes with a no-obligation cash offer.
Estimated market value$153,900
Get a cash offer in 3 minutes
Find out how much your home could sell for in as little as 3 minutes with a no-obligation cash offer.
Estimated market value
$153,900

