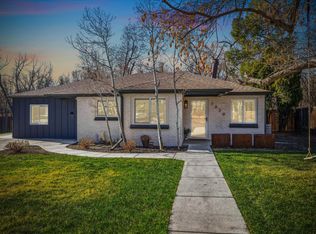This attractive 4 bedroom, 3 bathroom home is situated in Denver, offering the opportunity for an optional paid membership to access exclusive amenities such as a private neighborhood lake, park, and pavilion. Experience the comfort of the second-story living area, which provides ample space and showcases scenic mountain views from the living room. The dining room seamlessly connects to the well-appointed kitchen, with abundant cabinets and storage space. The entrance and second story feature large plank waterproof LVP flooring. Two of the three upstairs bedrooms offer picturesque mountain views and share a full bathroom, while the primary bedroom has its own en-suite bathroom.
On the first floor, you'll discover an additional living room with mountain views and a wood-burning fireplace, creating a cozy ambiance. The fourth bedroom and another bathroom are conveniently located just off a hallway on the first floor. Step outside onto the deck, complete with a stairway leading to the spacious fenced-in backyard, which also features an enclosed turf dog runperfect for pet owners.
Other notable features include in-unit laundry facilities, a 2-car attached garage, and a generously sized 3-car driveway. This property welcomes dogs but does not allow cats.
The required deposit for this property amounts to one month's rent. If you are interested, we encourage you to inquire and schedule a viewing!
2024-BFN-0001963
House for rent
$3,400/mo
4465 W Yale Ave, Denver, CO 80219
4beds
1,994sqft
Price may not include required fees and charges.
Single family residence
Available Tue Jul 15 2025
Dogs OK
Central air
In unit laundry
Attached garage parking
-- Heating
What's special
Scenic mountain viewsPrivate neighborhood lakeWell-appointed kitchenSpacious fenced-in backyardWood-burning fireplaceCozy ambiance
- 33 days
- on Zillow |
- -- |
- -- |
Travel times
Facts & features
Interior
Bedrooms & bathrooms
- Bedrooms: 4
- Bathrooms: 3
- Full bathrooms: 3
Cooling
- Central Air
Appliances
- Included: Dryer, Washer
- Laundry: In Unit
Interior area
- Total interior livable area: 1,994 sqft
Property
Parking
- Parking features: Attached, Driveway
- Has attached garage: Yes
- Details: Contact manager
Details
- Parcel number: 0530404077000
Construction
Type & style
- Home type: SingleFamily
- Property subtype: Single Family Residence
Community & HOA
Location
- Region: Denver
Financial & listing details
- Lease term: Contact For Details
Price history
| Date | Event | Price |
|---|---|---|
| 5/28/2025 | Listed for rent | $3,400$2/sqft |
Source: Zillow Rentals | ||
| 6/7/2024 | Listing removed | -- |
Source: Zillow Rentals | ||
| 5/14/2024 | Listed for rent | $3,400+3%$2/sqft |
Source: Zillow Rentals | ||
| 6/15/2023 | Listing removed | -- |
Source: Zillow Rentals | ||
| 5/26/2023 | Listed for rent | $3,300$2/sqft |
Source: Zillow Rentals | ||
![[object Object]](https://photos.zillowstatic.com/fp/e51241846433cfd483b241a8e5ba553b-p_i.jpg)
