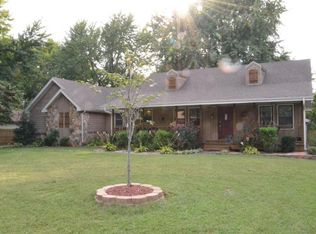Closed
Price Unknown
4465 S Ridgecrest Drive, Springfield, MO 65810
4beds
2,407sqft
Single Family Residence
Built in 1971
0.69 Acres Lot
$361,700 Zestimate®
$--/sqft
$2,138 Estimated rent
Home value
$361,700
$344,000 - $380,000
$2,138/mo
Zestimate® history
Loading...
Owner options
Explore your selling options
What's special
You'll instantly feel at home the moment you step inside this beautiful well-maintained home! Sitting on a quiet, tree lined street, this single-story home boasts over 2,400 sf and is full of modern updates. The home features 4 spacious bedrooms and 2.5 baths. The large, well-appointed kitchen features new cabinetry, a new dishwasher, new lighting, a pantry with pull-out shelves and an added island for plenty of storage. The dining room has a gorgeous rock fireplace that has been recently converted to gas. Most of the home has engineered hardwood floors except for the tile bathrooms. Step outside into your backyard oasis. The expansive deck has been covered by the new roof and overlooks the amazing fully fenced yard! The new pool was added in the spring of 2022. The 30 x 40 shop has electricity, concrete floors, and an additional covered bay for boat or trailer storage. Call today for your private showing. This home certainly won't last long!
Zillow last checked: 8 hours ago
Listing updated: August 02, 2024 at 02:59pm
Listed by:
Kris Johnson 417-371-2082,
EXP Realty LLC
Bought with:
Mary Humphrey, 2001006532
Humphrey Properties, LLC
Source: SOMOMLS,MLS#: 60262419
Facts & features
Interior
Bedrooms & bathrooms
- Bedrooms: 4
- Bathrooms: 3
- Full bathrooms: 2
- 1/2 bathrooms: 1
Heating
- Central, Fireplace(s), Forced Air, Natural Gas
Cooling
- Attic Fan, Ceiling Fan(s), Central Air
Appliances
- Included: Dishwasher, Disposal, Free-Standing Electric Oven, Gas Water Heater, Microwave
- Laundry: Main Level, W/D Hookup
Features
- High Speed Internet, Laminate Counters, Walk-in Shower
- Flooring: Engineered Hardwood, Tile
- Doors: Storm Door(s)
- Windows: Blinds, Double Pane Windows
- Has basement: No
- Attic: Partially Floored,Pull Down Stairs
- Has fireplace: Yes
- Fireplace features: Gas, Glass Doors, Rock
Interior area
- Total structure area: 2,407
- Total interior livable area: 2,407 sqft
- Finished area above ground: 2,407
- Finished area below ground: 0
Property
Parking
- Total spaces: 2
- Parking features: Garage Door Opener, Garage Faces Front, RV Access/Parking
- Attached garage spaces: 2
Features
- Levels: One
- Stories: 1
- Patio & porch: Covered, Deck
- Exterior features: Cable Access, Rain Gutters
- Pool features: Above Ground
- Fencing: Privacy,Wood
Lot
- Size: 0.69 Acres
- Dimensions: 1110 x 2690
Details
- Additional structures: RV/Boat Storage
- Parcel number: 881816203038
Construction
Type & style
- Home type: SingleFamily
- Architectural style: Ranch,Traditional
- Property subtype: Single Family Residence
Materials
- Stone, Vinyl Siding
- Foundation: Crawl Space, Vapor Barrier
- Roof: Composition
Condition
- Year built: 1971
Utilities & green energy
- Sewer: Public Sewer
- Water: Public
- Utilities for property: Cable Available
Community & neighborhood
Security
- Security features: Carbon Monoxide Detector(s), Smoke Detector(s)
Location
- Region: Springfield
- Subdivision: Lurvey's Ridgecrest
Other
Other facts
- Listing terms: Cash,Conventional,FHA,VA Loan
- Road surface type: Asphalt
Price history
| Date | Event | Price |
|---|---|---|
| 4/9/2024 | Sold | -- |
Source: | ||
| 3/8/2024 | Pending sale | $330,000$137/sqft |
Source: | ||
| 3/1/2024 | Listed for sale | $330,000+3.2%$137/sqft |
Source: | ||
| 2/25/2024 | Listing removed | -- |
Source: Owner Report a problem | ||
| 1/7/2024 | Listed for sale | $319,900+64.1%$133/sqft |
Source: Owner Report a problem | ||
Public tax history
| Year | Property taxes | Tax assessment |
|---|---|---|
| 2024 | $2,223 +0.5% | $40,130 |
| 2023 | $2,211 +14.9% | $40,130 +12.1% |
| 2022 | $1,924 +0% | $35,800 |
Find assessor info on the county website
Neighborhood: 65810
Nearby schools
GreatSchools rating
- 10/10David Harrison Elementary SchoolGrades: PK-4Distance: 0.6 mi
- 8/10Cherokee Middle SchoolGrades: 6-8Distance: 3.4 mi
- 8/10Kickapoo High SchoolGrades: 9-12Distance: 3.4 mi
Schools provided by the listing agent
- Elementary: SGF-Harrison/Wilsons
- Middle: SGF-Cherokee
- High: SGF-Kickapoo
Source: SOMOMLS. This data may not be complete. We recommend contacting the local school district to confirm school assignments for this home.
