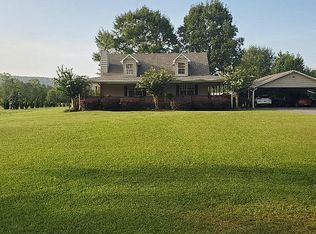Sold for $339,500
$339,500
4465 Riddles Bend Rd, Rainbow City, AL 35906
3beds
1,588sqft
Single Family Residence
Built in 1996
2.64 Acres Lot
$-- Zestimate®
$214/sqft
$2,442 Estimated rent
Home value
Not available
Estimated sales range
Not available
$2,442/mo
Zestimate® history
Loading...
Owner options
Explore your selling options
What's special
What a rare find in the highly sought after Riddles Bend area of Rainbow City. Home and a separate In Law home on 2.64 Acres. Inside main Home you will find semi open living area with a large living/dining room w/ vaulted ceiling and woodburning FP. Kitchen has a breakfast nook plenty of cabinetry and a pantry. Off dining area is a sunroom that has tons of natural light and over looks the large fenced backyard. Home has 3 Bedrooms with split BR plan offering separation and privacy. Master BR has a walk-in closet and a nice full size Master Bath. On the other side you will find 2 BR and full bath. The second Home is zero entry and offers an open floor plan, with 2 BR & 1 Bath.
Zillow last checked: 8 hours ago
Listing updated: July 07, 2025 at 01:47pm
Listed by:
Phillip Winkles 256-282-6446,
Keller Williams Realty Group
Bought with:
Scott Haga, 105705
Southern Elite Realty
Source: ValleyMLS,MLS#: 21886929
Facts & features
Interior
Bedrooms & bathrooms
- Bedrooms: 3
- Bathrooms: 2
- Full bathrooms: 2
Primary bedroom
- Features: Ceiling Fan(s), Walk-In Closet(s)
- Level: First
- Area: 100
- Dimensions: 10 x 10
Bedroom 2
- Level: First
- Area: 100
- Dimensions: 10 x 10
Bedroom 3
- Level: First
- Area: 100
- Dimensions: 10 x 10
Bathroom 1
- Level: First
- Area: 100
- Dimensions: 10 x 10
Kitchen
- Features: Pantry
- Level: First
- Area: 100
- Dimensions: 10 x 10
Living room
- Features: Ceiling Fan(s), Fireplace, Vaulted Ceiling(s)
- Level: First
- Area: 100
- Dimensions: 10 x 10
Laundry room
- Level: First
- Area: 100
- Dimensions: 10 x 10
Heating
- Central 1, Electric
Cooling
- Central 1, Electric
Appliances
- Included: Dishwasher, Electric Water Heater, Range, Refrigerator
Features
- Basement: Crawl Space
- Number of fireplaces: 1
- Fireplace features: One
Interior area
- Total interior livable area: 1,588 sqft
Property
Parking
- Parking features: Garage-Attached
Features
- Levels: One
- Stories: 1
- Patio & porch: Patio
Lot
- Size: 2.64 Acres
Details
- Parcel number: 2006240001029.066
Construction
Type & style
- Home type: SingleFamily
- Architectural style: Ranch
- Property subtype: Single Family Residence
Condition
- New construction: No
- Year built: 1996
Utilities & green energy
- Sewer: Septic Tank
- Water: Public
Community & neighborhood
Location
- Region: Rainbow City
- Subdivision: County
Price history
| Date | Event | Price |
|---|---|---|
| 7/7/2025 | Sold | $339,500$214/sqft |
Source: | ||
| 6/25/2025 | Pending sale | $339,500$214/sqft |
Source: | ||
| 6/10/2025 | Contingent | $339,500$214/sqft |
Source: | ||
| 5/27/2025 | Price change | $339,500-3%$214/sqft |
Source: | ||
| 5/7/2025 | Listed for sale | $350,000$220/sqft |
Source: | ||
Public tax history
| Year | Property taxes | Tax assessment |
|---|---|---|
| 2016 | -- | $3,100 -80.5% |
| 2013 | -- | $15,860 |
| 2012 | -- | $15,860 |
Find assessor info on the county website
Neighborhood: 35906
Nearby schools
GreatSchools rating
- 10/10Southside Elementary SchoolGrades: PK-5Distance: 3.7 mi
- 5/10Rainbow Middle SchoolGrades: 6-8Distance: 4 mi
- 5/10Southside High SchoolGrades: PK,9-12Distance: 3.2 mi
Schools provided by the listing agent
- Elementary: John S Jones Elementary
- Middle: Rainbow
- High: Southside High School
Source: ValleyMLS. This data may not be complete. We recommend contacting the local school district to confirm school assignments for this home.
Get pre-qualified for a loan
At Zillow Home Loans, we can pre-qualify you in as little as 5 minutes with no impact to your credit score.An equal housing lender. NMLS #10287.
