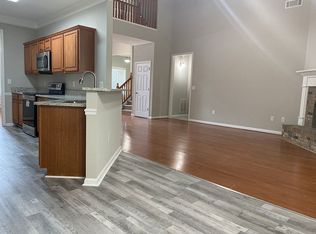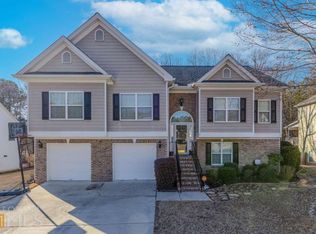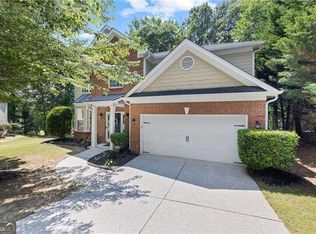Sought after Mill Creek School cluster. 4 br's, 3 baths, huge eat-in kitchen, separate dining, fireplace, easy access to i85, convenient to shopping, dining and Mulberry Park, well maintained. Pet's are a case-by-case basis.
This property is off market, which means it's not currently listed for sale or rent on Zillow. This may be different from what's available on other websites or public sources.


