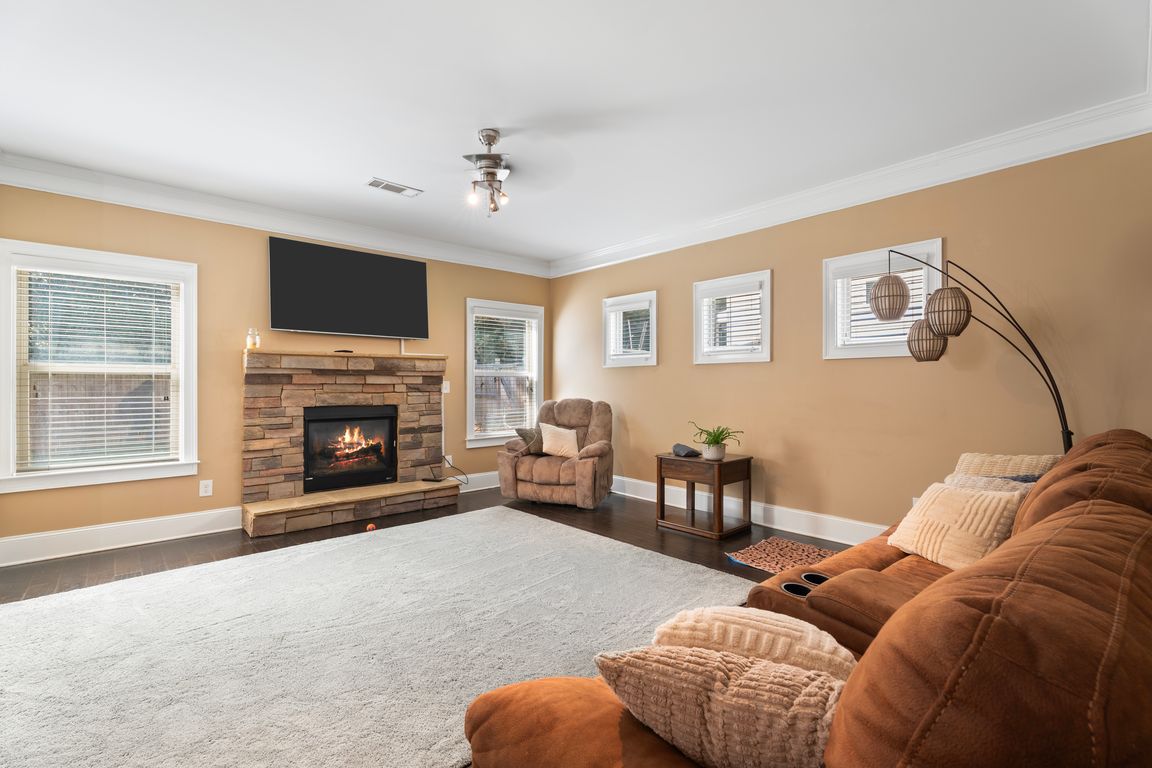
ActivePrice cut: $9 (9/29)
$685,990
6beds
3,819sqft
4465 Mossbrook Cir, Alpharetta, GA 30004
6beds
3,819sqft
Single family residence
Built in 2016
10,018 sqft
Attached garage
$180 price/sqft
$985 annually HOA fee
What's special
Priced way below fair market value for a quick sale, this home gives you the chance to enjoy instant equity while moving into a beautifully updated property. Welcome to this stunning two-story residence that combines timeless elegance with modern comfort. Situated in a highly desirable community, this home offers exceptional living ...
- 20 days |
- 559 |
- 15 |
Source: GAMLS,MLS#: 10608580
Travel times
Living Room
Kitchen
Dining Room
Zillow last checked: 7 hours ago
Listing updated: October 01, 2025 at 10:07pm
Listed by:
Rusty Cole 770-882-9069,
Your Home Sold Guaranteed Realty HOR,
Lenore F Baugh 404-246-6356,
Your Home Sold Guaranteed Realty HOR
Source: GAMLS,MLS#: 10608580
Facts & features
Interior
Bedrooms & bathrooms
- Bedrooms: 6
- Bathrooms: 4
- Full bathrooms: 4
- Main level bathrooms: 1
- Main level bedrooms: 1
Rooms
- Room types: Laundry, Den, Family Room
Heating
- Natural Gas, Central
Cooling
- Electric, Gas, Ceiling Fan(s), Central Air
Appliances
- Included: Dishwasher, Microwave, Oven/Range (Combo)
- Laundry: Upper Level
Features
- Tray Ceiling(s), Vaulted Ceiling(s), High Ceilings, Double Vanity, Soaking Tub, Separate Shower, Tile Bath, Walk-In Closet(s), Split Bedroom Plan
- Flooring: Hardwood, Tile, Carpet
- Basement: None
- Number of fireplaces: 1
Interior area
- Total structure area: 3,819
- Total interior livable area: 3,819 sqft
- Finished area above ground: 3,819
- Finished area below ground: 0
Property
Parking
- Parking features: Attached, Garage Door Opener, Garage, Kitchen Level
- Has attached garage: Yes
Features
- Levels: Two
- Stories: 2
Lot
- Size: 10,018.8 Square Feet
- Features: Level
Details
- Parcel number: 012 388
Construction
Type & style
- Home type: SingleFamily
- Architectural style: Brick Front
- Property subtype: Single Family Residence
Materials
- Concrete, Brick
- Roof: Composition
Condition
- Resale
- New construction: No
- Year built: 2016
Utilities & green energy
- Sewer: Public Sewer
- Water: Public
- Utilities for property: Underground Utilities, Cable Available, Sewer Connected, Electricity Available, High Speed Internet, Natural Gas Available, Phone Available, Water Available
Community & HOA
Community
- Features: Clubhouse, Playground, Pool, Sidewalks, Street Lights
- Subdivision: Moss Creek Estates
HOA
- Has HOA: Yes
- Services included: Maintenance Structure, Other, Swimming
- HOA fee: $985 annually
Location
- Region: Alpharetta
Financial & listing details
- Price per square foot: $180/sqft
- Tax assessed value: $656,860
- Annual tax amount: $5,647
- Date on market: 9/19/2025
- Listing agreement: Exclusive Right To Sell
- Listing terms: 1031 Exchange,Cash,Conventional,FHA,Other
- Electric utility on property: Yes