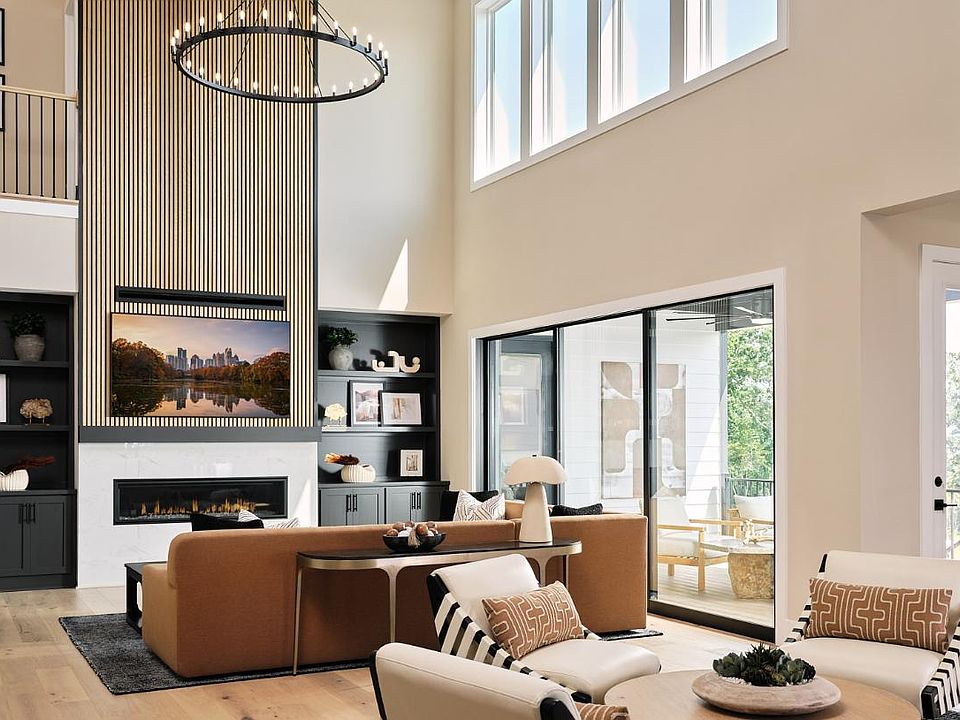The Rousseau Floor Plan - International Elevation Luxury Living in One of Toll Brothers' Best-Selling Atlanta Communities Step into the Rousseau, a beautifully designed floor plan that perfectly blends elegance, functionality, and comfort. This thoughtfully crafted home features: Highlights Include: Formal Dining Room - With views of the soaring 2-story great room Designer Kitchen - Features a modern island, ample cabinetry, and a walk-in pantry Spacious Primary Suite - Your private retreat with a luxurious bath 3 Secondary Bedrooms - Each with its own private bath, offering privacy and convenience for family and guests Set in one of Toll Brothers' best-selling neighborhoods in the Atlanta Division, known for its unbeatable location, upscale finishes, and resort-style amenities. Hurry - Only 3 Homes Remaining! This incredible opportunity won't last long. Contact us today to schedule your tour and learn more about available homes in this prestigious community.
Active
$1,654,000
4465 Hawthorn Cir, Alpharetta, GA 30022
5beds
3,800sqft
Single Family Residence
Built in 2025
0.61 Acres Lot
$1,623,800 Zestimate®
$435/sqft
$118/mo HOA
What's special
Modern islandSpacious primary suiteWalk-in pantryPrivate bathAmple cabinetryDesigner kitchenLuxurious bath
Call: (706) 605-3076
- 19 days |
- 611 |
- 16 |
Zillow last checked: 7 hours ago
Listing updated: October 01, 2025 at 10:06pm
Listed by:
John Michael Vestal mvestal@tollbrothers.com,
Toll Brothers Real Estate Inc.
Source: GAMLS,MLS#: 10607972
Travel times
Facts & features
Interior
Bedrooms & bathrooms
- Bedrooms: 5
- Bathrooms: 5
- Full bathrooms: 5
- Main level bathrooms: 1
- Main level bedrooms: 1
Rooms
- Room types: Foyer, Great Room, Laundry
Dining room
- Features: Separate Room
Kitchen
- Features: Breakfast Room, Kitchen Island, Pantry, Solid Surface Counters, Walk-in Pantry
Heating
- Central, Dual, Forced Air, Natural Gas
Cooling
- Ceiling Fan(s), Central Air, Dual, Electric, Zoned
Appliances
- Included: Cooktop, Dishwasher, Disposal, Gas Water Heater, Microwave, Oven, Stainless Steel Appliance(s), Tankless Water Heater
- Laundry: Upper Level
Features
- Bookcases, Double Vanity, High Ceilings, Separate Shower, Tile Bath, Tray Ceiling(s), Walk-In Closet(s)
- Flooring: Carpet, Hardwood
- Basement: None
- Attic: Pull Down Stairs
- Number of fireplaces: 1
- Fireplace features: Gas Starter
Interior area
- Total structure area: 3,800
- Total interior livable area: 3,800 sqft
- Finished area above ground: 3,800
- Finished area below ground: 0
Property
Parking
- Parking features: Attached, Garage, Garage Door Opener
- Has attached garage: Yes
Features
- Levels: Two
- Stories: 2
- Patio & porch: Patio, Porch
Lot
- Size: 0.61 Acres
- Features: Cul-De-Sac, Level
Details
- Parcel number: 0.0
- Special conditions: Covenants/Restrictions
Construction
Type & style
- Home type: SingleFamily
- Architectural style: Brick 4 Side,European
- Property subtype: Single Family Residence
Materials
- Brick
- Foundation: Slab
- Roof: Composition
Condition
- New Construction
- New construction: Yes
- Year built: 2025
Details
- Builder name: Toll Brothers
- Warranty included: Yes
Utilities & green energy
- Sewer: Public Sewer
- Water: Public
- Utilities for property: Cable Available, Electricity Available, High Speed Internet, Natural Gas Available
Community & HOA
Community
- Features: None
- Subdivision: Hawthorn
HOA
- Has HOA: Yes
- Services included: Management Fee
- HOA fee: $1,415 annually
Location
- Region: Alpharetta
Financial & listing details
- Price per square foot: $435/sqft
- Date on market: 9/18/2025
- Cumulative days on market: 18 days
- Listing agreement: Exclusive Right To Sell
- Listing terms: Conventional
- Electric utility on property: Yes
About the community
Experience the epitome of luxury at Hawthorn by Toll Brothers, a new home community in Alpharetta, GA. Showcasing a beautiful collection of elegant single-family homes on expansive home sites, this intimate enclave features modern, two-story floor plans ranging from 3,675 to 4,279 square feet with 3-car garages and sophisticated options for personalization. Surrounded by exceptional outdoor recreation, Hawthorn by Toll Brothers showcases a prestigious setting ideal for every lifestyle, offering easy access to esteemed Fulton County Schools as well as Alpharetta s upscale shopping districts and restaurants. Home price does not include any home site premium.
Source: Toll Brothers Inc.

