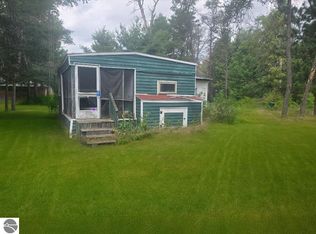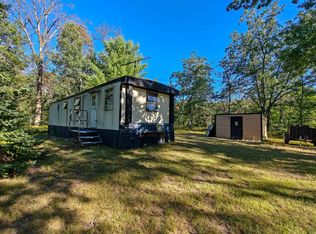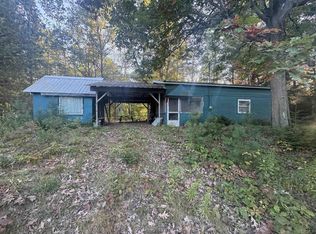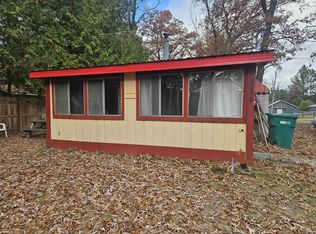4465 Filter Rd, Harrison, MI 48625
What's special
- 466 days |
- 607 |
- 27 |
Zillow last checked: 8 hours ago
Listing updated: December 02, 2025 at 01:21pm
Mary Colmus Home:231-357-5218,
ERA Greater North Properties 231-779-8088
Facts & features
Interior
Bedrooms & bathrooms
- Bedrooms: 2
- Bathrooms: 1
- Full bathrooms: 1
- Main level bathrooms: 1
Rooms
- Room types: Dining Room
Primary bedroom
- Area: 100.62
- Dimensions: 11.7 x 8.6
Primary bathroom
- Features: Shared
Kitchen
- Area: 155.61
- Dimensions: 13.3 x 11.7
Living room
- Area: 155.61
- Dimensions: 13.3 x 11.7
Heating
- Forced Air, Natural Gas
Appliances
- Included: Refrigerator, Oven/Range, Washer, Dryer, Exhaust Fan, Electric Water Heater
- Laundry: Main Level
Features
- Bookcases, Breakfast Nook, Paneling
- Windows: Blinds
- Basement: Crawl Space
- Has fireplace: No
- Fireplace features: None
Interior area
- Total structure area: 808
- Total interior livable area: 808 sqft
- Finished area above ground: 808
- Finished area below ground: 0
Property
Parking
- Total spaces: 1
- Parking features: Detached, Concrete Floors, Dirt, Private
- Garage spaces: 1
Accessibility
- Accessibility features: Covered Entrance
Features
- Levels: One
- Stories: 1
- Patio & porch: Covered, Porch
- Has view: Yes
- View description: Seasonal View
- Waterfront features: None
Lot
- Size: 8,276.4 Square Feet
- Dimensions: 60 x 134
- Features: Cleared, Wooded, Level, Subdivided
Details
- Additional structures: None
- Parcel number: 00737501950
- Zoning description: Residential
Construction
Type & style
- Home type: MobileManufactured
- Architectural style: Mobile - Single Wide
- Property subtype: Single Family Residence, Manufactured/Single Wide, Mobile Home
Materials
- Aluminum Siding
- Foundation: Other
- Roof: Asphalt,Metal/Steel
Condition
- New construction: No
- Year built: 1961
Utilities & green energy
- Sewer: Private Sewer
- Water: Private
Community & HOA
Community
- Features: None
- Subdivision: Oak Flats Sub
HOA
- Services included: None
Location
- Region: Harrison
Financial & listing details
- Price per square foot: $74/sqft
- Tax assessed value: $24,200
- Annual tax amount: $531
- Price range: $60K - $60K
- Date on market: 11/1/2024
- Cumulative days on market: 468 days
- Listing agreement: Exclusive Right Sell
- Listing terms: Cash,Other,Land Contract/PMM
- Ownership type: Private Owner
- Lease term: Month To Month
- Road surface type: Gravel

Mary Anne Colmus
(231) 357-5218
By pressing Contact Agent, you agree that the real estate professional identified above may call/text you about your search, which may involve use of automated means and pre-recorded/artificial voices. You don't need to consent as a condition of buying any property, goods, or services. Message/data rates may apply. You also agree to our Terms of Use. Zillow does not endorse any real estate professionals. We may share information about your recent and future site activity with your agent to help them understand what you're looking for in a home.
Estimated market value
Not available
Estimated sales range
Not available
$841/mo
Price history
Price history
| Date | Event | Price |
|---|---|---|
| 11/24/2025 | Price change | $60,000-4%$74/sqft |
Source: | ||
| 9/16/2025 | Price change | $62,500-7.1%$77/sqft |
Source: | ||
| 8/7/2025 | Price change | $67,267-2.5%$83/sqft |
Source: | ||
| 7/15/2025 | Price change | $68,986-1.4%$85/sqft |
Source: | ||
| 7/9/2025 | Price change | $70,000+7.7%$87/sqft |
Source: | ||
Public tax history
Public tax history
| Year | Property taxes | Tax assessment |
|---|---|---|
| 2025 | $1,381 +281.5% | $31,600 +14.5% |
| 2024 | $362 | $27,600 +14% |
| 2023 | -- | $24,200 +18% |
Find assessor info on the county website
BuyAbility℠ payment
Climate risks
Neighborhood: 48625
Nearby schools
GreatSchools rating
- 4/10Harrison Middle SchoolGrades: 6-8Distance: 2.7 mi
- 7/10Harrison Community High SchoolGrades: 9-12Distance: 2.8 mi
Schools provided by the listing agent
- District: Harrison Community Schools
Source: NGLRMLS. This data may not be complete. We recommend contacting the local school district to confirm school assignments for this home.
- Loading






