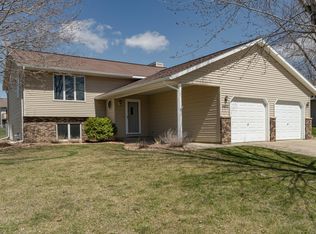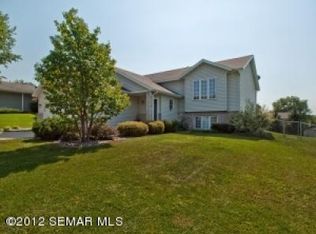So many recent updates including newer windows and patio door on main (10K), furnace and AC, water heater and water softener(8K) and many of the stainless appliances. New sink, faucet and disposal ($1200) Cul-de-sac location with private tiled Master bath and walk-in closet plus a 3 car garage. Very large privacy fenced lot plus a storage shed. Neutral greige tones throughout, gas fireplace, "real hardwood" floors in kitchen/dining rooms and foyer. A total of 4 bedrooms and 3 baths and priced to move quickly!!Pre-inspected and ready for immediate occupancy.Don't miss out on this great home and wonderful neighborhood just minutes from Gibbs Elementary School and the Douglas trail
This property is off market, which means it's not currently listed for sale or rent on Zillow. This may be different from what's available on other websites or public sources.

