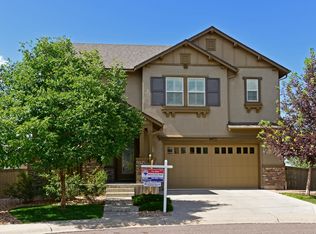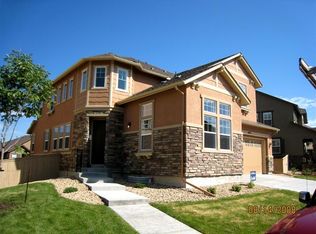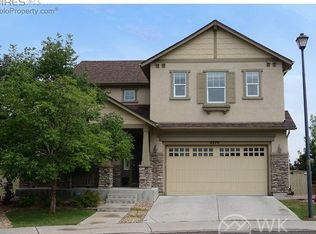Located in the highly sought-after Hearth community in Southridge, this stunning custom Shea home sits on a peaceful cul-de-sac and offers 4,300 sq. ft. of thoughtfully designed living space. With five large bedrooms, four bathrooms, and three fully finished levels; including a walk-out basement with a custom bar, gym, and steam shower. This home is perfect for families, entertaining, or remote work. Enjoy a backyard hot tub, expansive Trex deck, heated three-car garage with EV hookup, and access to Highlands Ranch's top-tier recreation centers, parks, pools, and trails. Highlights: 5 spacious bedrooms & 4 bathrooms Full finished walk-out basement with custom bar, steam shower, gym, and recreation room Backyard hot tub and covered stamped concrete patio Gourmet kitchen with granite countertops, large island, and 42" cherry-stained cabinets Heated 3-car garage (tandem bay) with epoxy flooring & EV hookup Double-sided gas fireplace & built-in surround sound Upper Trex deck overlooking professionally landscaped, fenced yard Master suite with soaking tub, large shower, and custom walk-in closet Upstairs loft/family room and main-floor mud room with custom storage Access to Highlands Ranch amenities, including pools, recreation centers, parks, and trails Easy access to C-470, I-25, and nearby shopping & dining
This property is off market, which means it's not currently listed for sale or rent on Zillow. This may be different from what's available on other websites or public sources.


