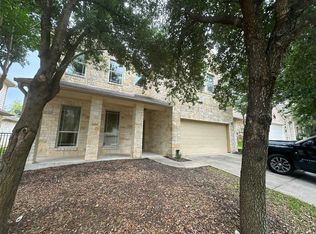New, two-story home features an open floor plan with 9-ft. first-floor ceilings and a generous great room. The kitchen showcases Shaker-style 42-in. upper cabinets in Black Fox, granite countertops and tile backsplash. The downstairs primary suite boasts a walk-in closet and connecting bath that offers a dual-sink vanity and shower with tile surround. Upstairs, a game room and loft provide space for study or play. Finishing touches include plush carpeting at game room, loft and secondary bedrooms, vinyl plank flooring at great room and primary bedroom, tile flooring at kitchen and baths, ceiling fans at great room and bedrooms, a wrought-iron stair rail and cordless blinds. Entertain family and friends on the covered back patio.
Close to major highways, major employers such as Tesla and Samsung, and driving distance to shopping and restaurants!
Tenant Selection Criteria: -Good rental history: no evictions in the last 10 years, history of damage, or an outstanding balance due to a landlord. -Verifiable income: minimum of 3x the monthly rent in gross monthly income. -Roommate's monthly income must be able to qualify individually at 3x the rent. -Criminal Background Checks: per the standards of the owner -Credit History: must be able to verify on-time bill payments and lack of collections or credit write offs. Applicant may be denied due to poor credit history -Pets: all pets must be current on vaccinations and rabies shots $500 Pet deposit per pet. 2 pet max-Security deposit is due within 24 hours of approval or the lease may be rescinded -Landlord will select the best qualified applicant
All application fees are nonrefundable
-anyone 18 and older must submit an application -the application fee is per person through Rentspree
House for rent
$2,550/mo
4465 Acerno St, Round Rock, TX 78665
4beds
2,412sqft
Price may not include required fees and charges.
Single family residence
Available now
Cats, small dogs OK
Central air
In unit laundry
Attached garage parking
-- Heating
What's special
Open floor planPlush carpetingVinyl plank flooringTile flooringCeiling fansGranite countertopsCordless blinds
- 14 days
- on Zillow |
- -- |
- -- |
Travel times
Looking to buy when your lease ends?
Consider a first-time homebuyer savings account designed to grow your down payment with up to a 6% match & 4.15% APY.
Facts & features
Interior
Bedrooms & bathrooms
- Bedrooms: 4
- Bathrooms: 3
- Full bathrooms: 3
Cooling
- Central Air
Appliances
- Included: Dishwasher, Dryer, Refrigerator, Washer
- Laundry: In Unit
Features
- Walk In Closet
Interior area
- Total interior livable area: 2,412 sqft
Property
Parking
- Parking features: Attached
- Has attached garage: Yes
- Details: Contact manager
Features
- Exterior features: Walk In Closet
Details
- Parcel number: 142360020M0012
Construction
Type & style
- Home type: SingleFamily
- Property subtype: Single Family Residence
Community & HOA
Location
- Region: Round Rock
Financial & listing details
- Lease term: 1 Year
Price history
| Date | Event | Price |
|---|---|---|
| 6/26/2025 | Listed for rent | $2,550+2%$1/sqft |
Source: Zillow Rentals | ||
| 7/15/2023 | Listing removed | -- |
Source: Zillow Rentals | ||
| 7/5/2023 | Listed for rent | $2,500$1/sqft |
Source: Zillow Rentals | ||
| 7/5/2023 | Listing removed | -- |
Source: | ||
| 5/30/2023 | Pending sale | $471,550$196/sqft |
Source: | ||
![[object Object]](https://photos.zillowstatic.com/fp/ed5700347e4788a21fa32e39cdce3167-p_i.jpg)
