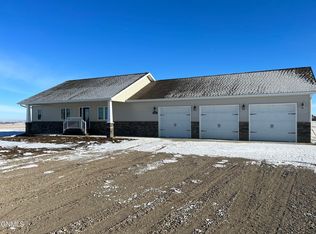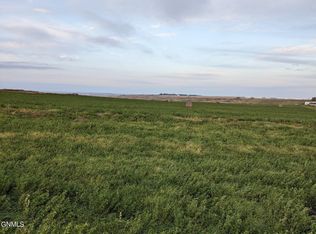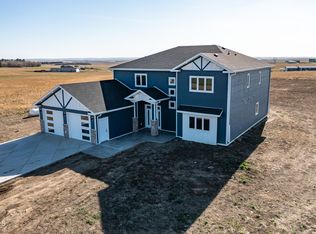Sold on 06/23/25
Price Unknown
4464 Wrangler Rd, Mandan, ND 58554
5beds
3,061sqft
Single Family Residence
Built in 2021
4.38 Acres Lot
$610,900 Zestimate®
$--/sqft
$3,473 Estimated rent
Home value
$610,900
Estimated sales range
Not available
$3,473/mo
Zestimate® history
Loading...
Owner options
Explore your selling options
What's special
Welcome to modern country living! Nestled on 4.38 acres, this custom ranch-style home, built in 2021, has 5 spacious bedrooms, 4 bathrooms, and an impressive 40'x60' heated shop! Upon entering the home you're greeted to the cozy living room, perfect for relaxing. The kitchen is a true highlight, featuring beautiful cabinetry, sleek quartz countertops, a lovely tile backsplash, and stainless steel appliances. A large window and adjacent patio door offer scenic views of the property. Off the kitchen, the convenient mudroom provides access to the garage and backyard, as well as a laundry area, storage closet, and a half bathroom. On the opposite side of the home, the primary suite awaits, complete with a full bathroom and a walk-in closet. Two additional bedrooms and another full bathroom are also located on the main floor. The finished basement is a versatile space, offering a spacious family room, a rec/playroom, two additional bedrooms, a full bathroom, and an office that can be adapted to suit your needs. The maintenance-free deck off the dining room leads to a relaxing patio, providing the perfect spot to enjoy the outdoors. A portion of the property is equipped with underground sprinklers. The attached garage, measuring 26'x34', is heated and includes a floor drain. The 40'x60' detached shop is also heated, featuring concrete floors, spray foam insulation, and a floor drain—an ideal space for any project and storage. With its thoughtful design and wide array of features, this home offers space and comfort.
Zillow last checked: 8 hours ago
Listing updated: June 23, 2025 at 07:37am
Listed by:
TERRY STEVAHN 701-258-5859,
CENTURY 21 Morrison Realty,
Haley J Emmel 701-214-7242,
CENTURY 21 Morrison Realty
Bought with:
MARY OHLHAUSER, 8975
CENTURY 21 Morrison Realty
Source: Great North MLS,MLS#: 4017230
Facts & features
Interior
Bedrooms & bathrooms
- Bedrooms: 5
- Bathrooms: 4
- Full bathrooms: 3
- 1/2 bathrooms: 1
Primary bedroom
- Level: Main
Bedroom 2
- Description: walk-in closet
- Level: Main
Bedroom 3
- Level: Main
Bedroom 4
- Level: Basement
Bedroom 5
- Level: Basement
Primary bathroom
- Description: full bath, walk-in closet
- Level: Main
Bathroom 2
- Description: 1/2 bathroom
- Level: Main
Bathroom 3
- Description: full bathroom
- Level: Main
Bathroom 4
- Description: full bathroom
- Level: Basement
Dining room
- Level: Main
Family room
- Level: Basement
Kitchen
- Level: Main
Laundry
- Level: Main
Living room
- Level: Main
Other
- Level: Basement
Other
- Level: Main
Office
- Level: Basement
Recreation room
- Level: Basement
Heating
- Forced Air, Propane
Cooling
- Central Air
Appliances
- Included: Dishwasher, Dryer, Microwave Hood, Range, Refrigerator, Washer
- Laundry: Main Level
Features
- Main Floor Bedroom, Primary Bath, Walk-In Closet(s)
- Flooring: Vinyl, Carpet
- Windows: Window Treatments
- Basement: Egress Windows,Finished,Full
- Has fireplace: No
Interior area
- Total structure area: 3,061
- Total interior livable area: 3,061 sqft
- Finished area above ground: 1,536
- Finished area below ground: 1,525
Property
Parking
- Total spaces: 2
- Parking features: Garage Door Opener, Heated Garage, Other, Attached
- Attached garage spaces: 2
Lot
- Size: 4.38 Acres
- Features: Sprinklers In Rear, Sprinklers In Front, Irregular Lot
Details
- Additional structures: Other
- Parcel number: 300347580
Construction
Type & style
- Home type: SingleFamily
- Architectural style: Ranch
- Property subtype: Single Family Residence
Materials
- Vinyl Siding
- Roof: Shingle
Condition
- New construction: No
- Year built: 2021
Utilities & green energy
- Gas: Propane Tank Rented
- Sewer: Private Sewer, Septic Tank
- Water: Rural, Rural Water Membership
- Utilities for property: Trash Pickup - Private, Propane
Community & neighborhood
Security
- Security features: Smoke Detector(s)
Location
- Region: Mandan
- Subdivision: High Chaparral Estates
Other
Other facts
- Road surface type: Gravel
Price history
| Date | Event | Price |
|---|---|---|
| 6/23/2025 | Sold | -- |
Source: Great North MLS #4017230 Report a problem | ||
| 5/7/2025 | Pending sale | $625,000$204/sqft |
Source: Great North MLS #4017230 Report a problem | ||
| 12/23/2024 | Listed for sale | $625,000+4.2%$204/sqft |
Source: Great North MLS #4017230 Report a problem | ||
| 5/6/2024 | Sold | -- |
Source: Great North MLS #4010958 Report a problem | ||
| 3/27/2024 | Pending sale | $599,900$196/sqft |
Source: Great North MLS #4010958 Report a problem | ||
Public tax history
Tax history is unavailable.
Neighborhood: 58554
Nearby schools
GreatSchools rating
- 5/10Ft Lincoln Elementary SchoolGrades: K-5Distance: 5.9 mi
- 7/10Mandan Middle SchoolGrades: 6-8Distance: 5.9 mi
- 7/10Mandan High SchoolGrades: 9-12Distance: 4.7 mi
Schools provided by the listing agent
- Middle: Mandan
- High: Mandan High
Source: Great North MLS. This data may not be complete. We recommend contacting the local school district to confirm school assignments for this home.


