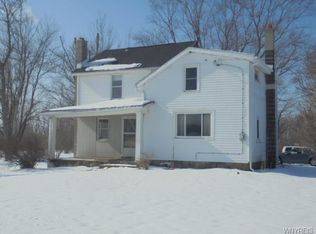Closed
$340,000
4464 Willow Rd, Wilson, NY 14172
4beds
1,932sqft
Single Family Residence
Built in 1976
2.9 Acres Lot
$378,500 Zestimate®
$176/sqft
$2,054 Estimated rent
Home value
$378,500
$333,000 - $431,000
$2,054/mo
Zestimate® history
Loading...
Owner options
Explore your selling options
What's special
Welcome to 4464 Willow! This 4-bedroom, 2-bathroom ranch spans nearly 2,000 square feet and is nestled on almost 3 private acres. As you arrive, you'll appreciate the low-maintenance exterior featuring newer vinyl siding and a metal roof. Enjoy the screened-in front porch before stepping inside to a spacious family room with a cozy wood burner. The eat-in kitchen boasts ample cabinetry and a stylish subway tile backsplash, with all appliances included. The home features vinyl window replacements throughout. Down the hall, you'll find four generously sized bedrooms, including a massive primary suite. The full basement includes a rec room and a sturdy poured foundation. Central air conditioning ensures comfort year-round. Outside, there is an additional barn/garage with a carport, perfect for contractors or extra storage. The back deck overlooks a private, fenced-in yard. Come take a look! Open House Sunday, 7/21, 12-2p. Offers due, Monday 7/22 at 5pm.
Zillow last checked: 8 hours ago
Listing updated: September 23, 2024 at 04:56am
Listed by:
Ryan Devin 716-946-3729,
HUNT Real Estate Corporation
Bought with:
Samantha E Muscato, 40MU1035794
Iconic Real Estate
Source: NYSAMLSs,MLS#: B1550864 Originating MLS: Buffalo
Originating MLS: Buffalo
Facts & features
Interior
Bedrooms & bathrooms
- Bedrooms: 4
- Bathrooms: 2
- Full bathrooms: 2
- Main level bathrooms: 2
- Main level bedrooms: 4
Heating
- Propane, Forced Air
Cooling
- Central Air
Appliances
- Included: Dryer, Dishwasher, Gas Oven, Gas Range, Microwave, Propane Water Heater, Refrigerator, Washer
- Laundry: In Basement
Features
- Eat-in Kitchen, Other, See Remarks, Sliding Glass Door(s), Main Level Primary, Primary Suite
- Flooring: Luxury Vinyl
- Doors: Sliding Doors
- Basement: Full,Sump Pump
- Number of fireplaces: 1
Interior area
- Total structure area: 1,932
- Total interior livable area: 1,932 sqft
Property
Parking
- Total spaces: 3
- Parking features: Attached, Detached, Garage
- Attached garage spaces: 3
Features
- Levels: One
- Stories: 1
- Patio & porch: Deck, Enclosed, Porch
- Exterior features: Blacktop Driveway, Deck, Fully Fenced
- Fencing: Full
Lot
- Size: 2.90 Acres
- Dimensions: 246 x 515
- Features: Agricultural, Other, See Remarks
Details
- Additional structures: Barn(s), Outbuilding, Shed(s), Storage
- Parcel number: 2942890640000002018000
- Special conditions: Standard
Construction
Type & style
- Home type: SingleFamily
- Architectural style: Ranch
- Property subtype: Single Family Residence
Materials
- Stone, Vinyl Siding, Copper Plumbing
- Foundation: Poured
- Roof: Metal
Condition
- Resale
- Year built: 1976
Utilities & green energy
- Electric: Circuit Breakers
- Sewer: Septic Tank
- Water: Connected, Public
- Utilities for property: Cable Available, High Speed Internet Available, Water Connected
Community & neighborhood
Location
- Region: Wilson
- Subdivision: Holland Purchase
Other
Other facts
- Listing terms: Cash,Conventional,FHA,USDA Loan,VA Loan
Price history
| Date | Event | Price |
|---|---|---|
| 9/17/2024 | Sold | $340,000+23.6%$176/sqft |
Source: | ||
| 7/23/2024 | Pending sale | $275,000$142/sqft |
Source: | ||
| 7/15/2024 | Listed for sale | $275,000$142/sqft |
Source: | ||
Public tax history
| Year | Property taxes | Tax assessment |
|---|---|---|
| 2024 | -- | $125,700 |
| 2023 | -- | $125,700 |
| 2022 | -- | $125,700 |
Find assessor info on the county website
Neighborhood: 14172
Nearby schools
GreatSchools rating
- 7/10Thomas Marks Elementary SchoolGrades: PK-5Distance: 5.6 mi
- 7/10Wilson High SchoolGrades: 6-12Distance: 5.5 mi
Schools provided by the listing agent
- District: Wilson
Source: NYSAMLSs. This data may not be complete. We recommend contacting the local school district to confirm school assignments for this home.
