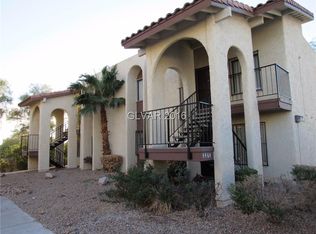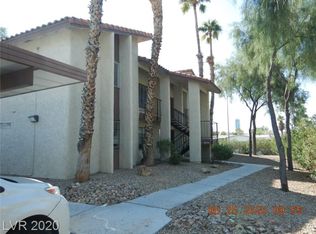Closed
$183,990
4464 W Desert Inn Rd APT A, Las Vegas, NV 89102
2beds
922sqft
Condominium
Built in 1980
-- sqft lot
$182,100 Zestimate®
$200/sqft
$1,297 Estimated rent
Home value
$182,100
$166,000 - $200,000
$1,297/mo
Zestimate® history
Loading...
Owner options
Explore your selling options
What's special
Conveniently located at Desert Inn and Arville, Downstair condo unit, Two bedrooms two bathrooms assigned one cover carport. New renovation: Kitchen, brand new cabinets with quartz countertop, New appliances, including electric stove, microwave, stainless steel dishwasher and refrigerator. New LED light fixtures and ceiling fan. Few miles to strip, nearby Smith, restaurant and stores. MUST SEE
Zillow last checked: 8 hours ago
Listing updated: July 15, 2025 at 02:19pm
Listed by:
Eleanor Cheng S.0046611 702-835-8855,
Century 21 1st Priority Realty
Bought with:
Ying Liu, S.0174982
Century 21 1st Priority Realty
Source: LVR,MLS#: 2631635 Originating MLS: Greater Las Vegas Association of Realtors Inc
Originating MLS: Greater Las Vegas Association of Realtors Inc
Facts & features
Interior
Bedrooms & bathrooms
- Bedrooms: 2
- Bathrooms: 2
- Full bathrooms: 2
Primary bedroom
- Description: Balcony,Closet,Downstairs
- Dimensions: 11X12
Bedroom 2
- Description: Built In Shelves,Closet,Downstairs
- Dimensions: 12X9
Primary bathroom
- Description: Tub/Shower Combo
Kitchen
- Description: Quartz Countertops,Tile Flooring
Living room
- Description: Front
- Dimensions: 13X26
Heating
- Central, Gas
Cooling
- Central Air, Electric
Appliances
- Included: Dryer, Dishwasher, Electric Range, Disposal, Microwave, Refrigerator, Washer
- Laundry: Gas Dryer Hookup, Laundry Closet, Main Level
Features
- Bedroom on Main Level, Ceiling Fan(s), Primary Downstairs, Window Treatments
- Flooring: Tile
- Windows: Blinds
- Has fireplace: No
Interior area
- Total structure area: 922
- Total interior livable area: 922 sqft
Property
Parking
- Total spaces: 1
- Parking features: Assigned, Covered, Detached Carport
- Carport spaces: 1
Features
- Stories: 2
- Patio & porch: Balcony
- Exterior features: Balcony
- Fencing: None
Lot
- Size: 2,104 sqft
- Features: < 1/4 Acre
Details
- Parcel number: 16207412161
- Zoning description: Multi-Family
- Horse amenities: None
Construction
Type & style
- Home type: Condo
- Architectural style: Two Story
- Property subtype: Condominium
- Attached to another structure: Yes
Materials
- Block, Stucco
- Roof: Tile
Condition
- Good Condition,Resale
- Year built: 1980
Utilities & green energy
- Electric: Photovoltaics None
- Sewer: Public Sewer
- Water: Public
- Utilities for property: Underground Utilities
Community & neighborhood
Location
- Region: Las Vegas
- Subdivision: Savalli Estate
HOA & financial
HOA
- Has HOA: Yes
- HOA fee: $250 monthly
- Services included: Trash, Water
- Association name: Savalli Estates
- Association phone: 702-250-4820
Other
Other facts
- Listing agreement: Exclusive Right To Sell
- Listing terms: Cash,Conventional
- Ownership: Condominium
Price history
| Date | Event | Price |
|---|---|---|
| 7/15/2025 | Sold | $183,990$200/sqft |
Source: | ||
| 5/13/2025 | Contingent | $183,990$200/sqft |
Source: | ||
| 12/14/2024 | Price change | $183,990-0.5%$200/sqft |
Source: | ||
| 12/13/2024 | Listing removed | $1,050$1/sqft |
Source: LVR #2610585 Report a problem | ||
| 12/4/2024 | Price change | $1,050-11.8%$1/sqft |
Source: LVR #2610585 Report a problem | ||
Public tax history
| Year | Property taxes | Tax assessment |
|---|---|---|
| 2025 | $736 +34% | $29,482 +0.6% |
| 2024 | $550 +7.9% | $29,292 +15% |
| 2023 | $509 +8% | $25,469 +2.1% |
Find assessor info on the county website
Neighborhood: Rancho Charleston
Nearby schools
GreatSchools rating
- 5/10Rex Bell Elementary SchoolGrades: PK-5Distance: 1.4 mi
- 5/10James Cashman Middle SchoolGrades: 6-8Distance: 0.2 mi
- 6/10Ed W Clark High SchoolGrades: 9-12Distance: 0.4 mi
Schools provided by the listing agent
- Elementary: Bell, Rex,Bell, Rex
- Middle: Cashman James
- High: Clark Ed. W.
Source: LVR. This data may not be complete. We recommend contacting the local school district to confirm school assignments for this home.

Get pre-qualified for a loan
At Zillow Home Loans, we can pre-qualify you in as little as 5 minutes with no impact to your credit score.An equal housing lender. NMLS #10287.
Sell for more on Zillow
Get a free Zillow Showcase℠ listing and you could sell for .
$182,100
2% more+ $3,642
With Zillow Showcase(estimated)
$185,742
