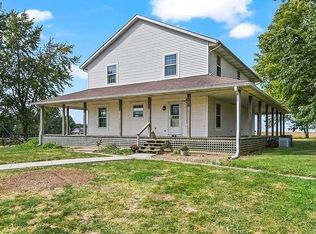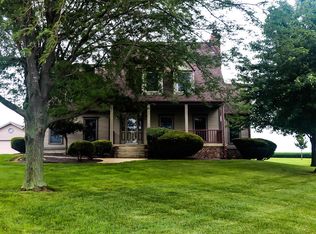Sold for $512,000
$512,000
4464 Tolliver Rd, New Berlin, IL 62670
4beds
2,762sqft
Single Family Residence, Residential
Built in 1997
10.18 Acres Lot
$515,300 Zestimate®
$185/sqft
$2,088 Estimated rent
Home value
$515,300
$479,000 - $551,000
$2,088/mo
Zestimate® history
Loading...
Owner options
Explore your selling options
What's special
Working 10+ acre farm with Cleary buildings, fenced pasture, pond, creek. Custom 2700 sqft home built in 1997, 360 degree wrap around porch, open- family kitchen with Gary Bryan cabinets, mud room with main floor washer/dryer, hookup, 9' ceilings, 2 bedrooms have walk-in closets, office/family rm could easily become a main level bedroom, hardwood floors, 6 panel wood doors, Anderson windows with grilles, 2 furnace/AC units, city-ej water district plus 2 wells, pump in pond for livestock. 36x23 Garage-9 foot doors, 36x30 building with concrete floor, water & electric, drive thru tractor doors, 54x40 machine shed, livestock, hay storage building, 3 bay equipment storage, walnut/apple trees, propane-FS, electric- rural auburn internet-IL. Electric coop. Zero turn John Deere mower neg. Buildings ideal for farming use, business, or car, boat, rv storage. 1 A/C unit replaced 2022, water heater 2018, insulation system+fans-2022. New roof on house and garage, new septic system to be completed when weather and contractors time permits.
Zillow last checked: 8 hours ago
Listing updated: December 29, 2023 at 12:01pm
Listed by:
Steve A Contri Offc:217-787-7215,
RE/MAX Professionals
Bought with:
Out of Area Out of Area, 475085083
OUT OF AREA FIRM
Source: RMLS Alliance,MLS#: CA1024958 Originating MLS: Capital Area Association of Realtors
Originating MLS: Capital Area Association of Realtors

Facts & features
Interior
Bedrooms & bathrooms
- Bedrooms: 4
- Bathrooms: 2
- Full bathrooms: 2
Bedroom 1
- Level: Upper
- Dimensions: 15ft 5in x 18ft 5in
Bedroom 2
- Level: Upper
- Dimensions: 15ft 5in x 18ft 5in
Bedroom 3
- Level: Upper
- Dimensions: 13ft 1in x 14ft 8in
Bedroom 4
- Level: Upper
- Dimensions: 13ft 1in x 14ft 8in
Other
- Level: Main
- Dimensions: 16ft 0in x 15ft 6in
Kitchen
- Level: Main
- Dimensions: 20ft 1in x 18ft 5in
Living room
- Level: Main
- Dimensions: 15ft 5in x 18ft 5in
Main level
- Area: 1381
Upper level
- Area: 1381
Heating
- Propane, Forced Air, Propane Rented
Cooling
- Zoned, Central Air
Appliances
- Included: Dishwasher, Microwave, Range, Gas Water Heater
Features
- Ceiling Fan(s)
- Basement: Partial,Unfinished
Interior area
- Total structure area: 2,762
- Total interior livable area: 2,762 sqft
Property
Parking
- Total spaces: 2
- Parking features: Detached, Oversized
- Garage spaces: 2
- Details: Number Of Garage Remotes: 1
Features
- Levels: Two
- Patio & porch: Patio
- Waterfront features: Pond/Lake
Lot
- Size: 10.18 Acres
- Features: Agricultural, Fruit Trees, Pasture, Wooded
Details
- Additional structures: Outbuilding, Pole Barn
- Parcel number: 20230200006
Construction
Type & style
- Home type: SingleFamily
- Property subtype: Single Family Residence, Residential
Materials
- Frame, Vinyl Siding
- Foundation: Block
- Roof: Shingle
Condition
- New construction: No
- Year built: 1997
Utilities & green energy
- Sewer: Septic Tank
- Water: Private, Public
Community & neighborhood
Location
- Region: New Berlin
- Subdivision: None
Other
Other facts
- Road surface type: Paved
Price history
| Date | Event | Price |
|---|---|---|
| 12/18/2023 | Sold | $512,000-2.5%$185/sqft |
Source: | ||
| 11/7/2023 | Pending sale | $525,000$190/sqft |
Source: | ||
| 9/25/2023 | Listed for sale | $525,000$190/sqft |
Source: | ||
Public tax history
| Year | Property taxes | Tax assessment |
|---|---|---|
| 2024 | $4,352 +1.5% | $68,843 +6.6% |
| 2023 | $4,286 +25.3% | $64,560 +5.3% |
| 2022 | $3,421 +3.2% | $61,307 +3.3% |
Find assessor info on the county website
Neighborhood: 62670
Nearby schools
GreatSchools rating
- 4/10New Berlin Elementary SchoolGrades: PK-5Distance: 3.8 mi
- 9/10New Berlin Jr High SchoolGrades: 6-8Distance: 3.6 mi
- 9/10New Berlin High SchoolGrades: 9-12Distance: 3.6 mi
Get pre-qualified for a loan
At Zillow Home Loans, we can pre-qualify you in as little as 5 minutes with no impact to your credit score.An equal housing lender. NMLS #10287.

