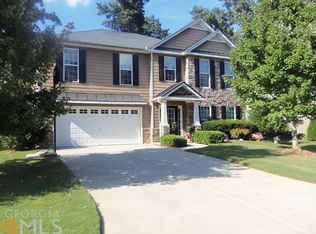Closed
$317,900
4464 Timber Ridge Dr, Douglasville, GA 30135
3beds
1,647sqft
Single Family Residence
Built in 1964
0.54 Acres Lot
$306,400 Zestimate®
$193/sqft
$1,780 Estimated rent
Home value
$306,400
$291,000 - $322,000
$1,780/mo
Zestimate® history
Loading...
Owner options
Explore your selling options
What's special
Welcome to this stunning, recently renovated all-brick ranch nestled on just over a half-acre lot! Boasting three cozy bedrooms and two fully updated bathrooms, this home is sure to impress. Step inside to an open floor plan featuring a spacious living room, dining room, and family room complete with a wood-burning fireplace and built-in bookcases. The gourmet kitchen has been completely updated with brand new appliances, an oversized island with plenty of storage, and a convenient pantry. A laundry room is just off the two-car carport for added convenience. Enjoy the benefits of a home that has been meticulously maintained with new windows, gutters, HVAC, light fixtures, and hot water heater. The LVP flooring throughout is both practical and stylish, making it the perfect choice for busy households. The master bedroom is a peaceful retreat with double sinks in the completely renovated bathroom. The additional bedrooms are equally spacious and perfect for guests or a home office. Step out onto the new deck on the back of the house, which leads to a flat backyard, perfect for outdoor entertaining or relaxation. This move-in ready home is perfect for those who appreciate quality and style in a peaceful, picturesque setting. Book your showing today to see this gem for yourself!
Zillow last checked: 8 hours ago
Listing updated: March 07, 2025 at 12:19pm
Listed by:
Angel Walker 678-733-2677,
Redfin Corporation
Bought with:
, 412940
Regal Realty Group LLC
Source: GAMLS,MLS#: 10149087
Facts & features
Interior
Bedrooms & bathrooms
- Bedrooms: 3
- Bathrooms: 2
- Full bathrooms: 2
- Main level bathrooms: 2
- Main level bedrooms: 3
Kitchen
- Features: Kitchen Island, Pantry
Heating
- Central, Forced Air, Natural Gas
Cooling
- Ceiling Fan(s), Central Air
Appliances
- Included: Dishwasher, Disposal, Gas Water Heater, Microwave
- Laundry: Other
Features
- Bookcases, Master On Main Level
- Flooring: Laminate, Vinyl
- Basement: Partial
- Number of fireplaces: 1
- Fireplace features: Family Room
- Common walls with other units/homes: No Common Walls
Interior area
- Total structure area: 1,647
- Total interior livable area: 1,647 sqft
- Finished area above ground: 1,647
- Finished area below ground: 0
Property
Parking
- Parking features: Carport, Kitchen Level
- Has carport: Yes
Features
- Levels: One
- Stories: 1
- Has view: Yes
- View description: City
- Body of water: None
Lot
- Size: 0.54 Acres
- Features: Level, Private
Details
- Parcel number: 00530150005
Construction
Type & style
- Home type: SingleFamily
- Architectural style: Brick 4 Side,Ranch
- Property subtype: Single Family Residence
Materials
- Other
- Foundation: Block
- Roof: Composition
Condition
- Resale
- New construction: No
- Year built: 1964
Utilities & green energy
- Sewer: Public Sewer
- Water: Public
- Utilities for property: Cable Available, Electricity Available, Natural Gas Available, Phone Available, Sewer Available, Water Available
Community & neighborhood
Community
- Community features: None
Location
- Region: Douglasville
- Subdivision: NONE
HOA & financial
HOA
- Has HOA: No
- Services included: None
Other
Other facts
- Listing agreement: Exclusive Right To Sell
Price history
| Date | Event | Price |
|---|---|---|
| 6/22/2023 | Sold | $317,900-0.6%$193/sqft |
Source: | ||
| 5/28/2023 | Pending sale | $319,900$194/sqft |
Source: | ||
| 5/22/2023 | Contingent | $319,900$194/sqft |
Source: | ||
| 5/9/2023 | Price change | $319,900-8.6%$194/sqft |
Source: | ||
| 4/13/2023 | Listed for sale | $349,900+105.8%$212/sqft |
Source: | ||
Public tax history
| Year | Property taxes | Tax assessment |
|---|---|---|
| 2025 | $3,468 -1.6% | $123,520 -2.1% |
| 2024 | $3,525 +12.5% | $126,120 +28% |
| 2023 | $3,133 +44.6% | $98,520 +48.3% |
Find assessor info on the county website
Neighborhood: 30135
Nearby schools
GreatSchools rating
- 6/10Mount Carmel Elementary SchoolGrades: PK-5Distance: 2 mi
- 5/10Chestnut Log Middle SchoolGrades: 6-8Distance: 1.3 mi
- 3/10New Manchester High SchoolGrades: 9-12Distance: 5.7 mi
Schools provided by the listing agent
- Elementary: Mount Carmel
- Middle: Chestnut Log
- High: New Manchester
Source: GAMLS. This data may not be complete. We recommend contacting the local school district to confirm school assignments for this home.
Get a cash offer in 3 minutes
Find out how much your home could sell for in as little as 3 minutes with a no-obligation cash offer.
Estimated market value$306,400
Get a cash offer in 3 minutes
Find out how much your home could sell for in as little as 3 minutes with a no-obligation cash offer.
Estimated market value
$306,400
