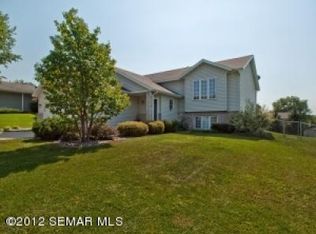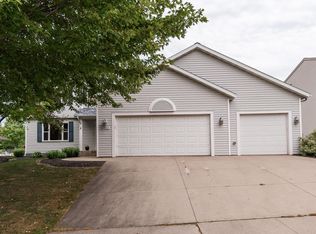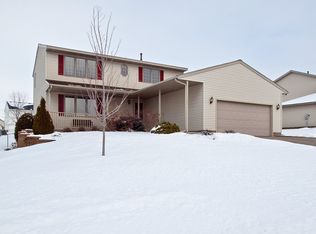Closed
$330,000
4464 Surrey Ln NW, Rochester, MN 55901
4beds
2,042sqft
Single Family Residence
Built in 1996
10,454.4 Square Feet Lot
$346,500 Zestimate®
$162/sqft
$2,345 Estimated rent
Home value
$346,500
$329,000 - $364,000
$2,345/mo
Zestimate® history
Loading...
Owner options
Explore your selling options
What's special
This spacious split-level home located in NW Rochester in the North Park neighborhood offers 4 bedrooms, 2 bathrooms, over 2000 sq ft of finished living space and a two-car attached garage. Recent upgrades to the kitchen include stainless steel appliances and features a peninsula. The main floor is enhanced with newer carpeting, a modern color palette and white trim. Additionally on the main floor you'll find an updated bathroom, two bedrooms, and a living room. Moving downstairs, you'll find a generously sized family room, 2 additional bedrooms, and a 3/4 bathroom. Relax on the deck that overlooks the sizeable fenced-in backyard. This attractive property is conveniently located on a cul-de-sac and is close to parks and the Douglas Trail. A Home Warranty is included!
Zillow last checked: 8 hours ago
Listing updated: June 03, 2025 at 10:39pm
Listed by:
Cindy Hughes 507-884-6752,
Edina Realty, Inc.
Bought with:
Taryn Sutherland
Counselor Realty of Rochester
Tyler Sutherland
Source: NorthstarMLS as distributed by MLS GRID,MLS#: 6483484
Facts & features
Interior
Bedrooms & bathrooms
- Bedrooms: 4
- Bathrooms: 2
- Full bathrooms: 1
- 3/4 bathrooms: 1
Bathroom
- Description: 3/4 Basement,Main Floor Full Bath
Dining room
- Description: Informal Dining Room,Kitchen/Dining Room
Heating
- Forced Air
Cooling
- Central Air
Appliances
- Included: Dishwasher, Disposal, Dryer, Microwave, Range, Refrigerator, Stainless Steel Appliance(s), Washer
Features
- Basement: Block
Interior area
- Total structure area: 2,042
- Total interior livable area: 2,042 sqft
- Finished area above ground: 1,054
- Finished area below ground: 889
Property
Parking
- Total spaces: 2
- Parking features: Attached, Concrete
- Attached garage spaces: 2
Accessibility
- Accessibility features: None
Features
- Levels: Multi/Split
- Fencing: Chain Link,Full
Lot
- Size: 10,454 sqft
- Dimensions: 75 x 140
- Features: Near Public Transit, Corner Lot, Wooded
Details
- Additional structures: Storage Shed
- Foundation area: 988
- Parcel number: 740831047883
- Zoning description: Residential-Single Family
Construction
Type & style
- Home type: SingleFamily
- Property subtype: Single Family Residence
Materials
- Brick/Stone, Vinyl Siding
- Roof: Asphalt
Condition
- Age of Property: 29
- New construction: No
- Year built: 1996
Utilities & green energy
- Electric: Circuit Breakers
- Gas: Natural Gas
- Sewer: City Sewer/Connected
- Water: City Water/Connected
Community & neighborhood
Location
- Region: Rochester
- Subdivision: North Park 6th Sub
HOA & financial
HOA
- Has HOA: No
Price history
| Date | Event | Price |
|---|---|---|
| 6/3/2024 | Sold | $330,000-2.9%$162/sqft |
Source: | ||
| 2/23/2024 | Pending sale | $339,900$166/sqft |
Source: | ||
| 12/21/2023 | Listing removed | -- |
Source: | ||
| 10/19/2023 | Price change | $339,900-1.4%$166/sqft |
Source: | ||
| 10/10/2023 | Price change | $344,900-1.5%$169/sqft |
Source: | ||
Public tax history
| Year | Property taxes | Tax assessment |
|---|---|---|
| 2025 | $3,662 +9.1% | $288,600 +11.9% |
| 2024 | $3,358 | $257,900 -2.6% |
| 2023 | -- | $264,900 +6.9% |
Find assessor info on the county website
Neighborhood: Northwest Rochester
Nearby schools
GreatSchools rating
- 8/10George W. Gibbs Elementary SchoolGrades: PK-5Distance: 0.9 mi
- 3/10Dakota Middle SchoolGrades: 6-8Distance: 1 mi
- 5/10John Marshall Senior High SchoolGrades: 8-12Distance: 4.2 mi
Schools provided by the listing agent
- Elementary: George Gibbs
- Middle: Dakota
- High: John Marshall
Source: NorthstarMLS as distributed by MLS GRID. This data may not be complete. We recommend contacting the local school district to confirm school assignments for this home.
Get a cash offer in 3 minutes
Find out how much your home could sell for in as little as 3 minutes with a no-obligation cash offer.
Estimated market value$346,500
Get a cash offer in 3 minutes
Find out how much your home could sell for in as little as 3 minutes with a no-obligation cash offer.
Estimated market value
$346,500


