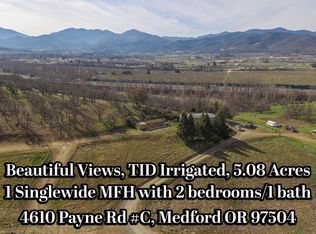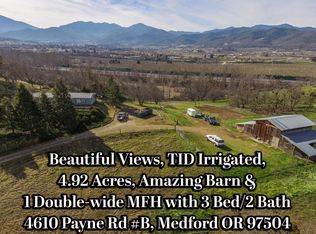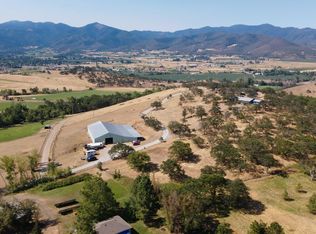Rare opportunity with ideal set up for multi-family living. The 4 bedroom home has a main level master suite nicely separated from the other bedrooms, 3,280 SF, cherry hardwood floors, open kitchen with Cambria countertops, impressive great room features a wall of windows, woodstove and adjacent library. The second home is three bedrooms and 1,568 SF. It features a two story great room, hardwood and tile flooring, charming kitchen with granite countertops, Hickory cabinets, light filled dining room and direct access to the expansive deck, stone paths, hot tub and year round Knutchen Creek. 15 of the 33 fenced & cross fenced acres are TID irrigated. 6 acres of hay. 36'x48' four stall barn w/ tack & tool rooms, interior storage, rubber mats & poured concrete flooring & covered RV parking. 80'x55' arena w/ decomposed granite & sand footing, hay & wood sheds. Addtn'l RV pad w/ full hookups.
This property is off market, which means it's not currently listed for sale or rent on Zillow. This may be different from what's available on other websites or public sources.



