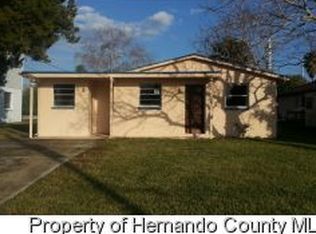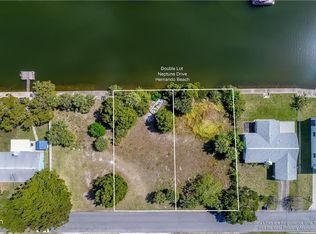Sold for $669,000
$669,000
4464 Neptune Dr, Hernando Beach, FL 34607
3beds
1,697sqft
Single Family Residence
Built in 2000
6,098.4 Square Feet Lot
$-- Zestimate®
$394/sqft
$2,534 Estimated rent
Home value
Not available
Estimated sales range
Not available
$2,534/mo
Zestimate® history
Loading...
Owner options
Explore your selling options
What's special
Welcome Home to this lovely 3 Bedroom 2 Bath home. The interior is decorated in a soft palette of blue and gray and features open concept living overlooking the water. The kitchen has beautiful wood cabinets and features a center island with storage and seating. The main bedroom features two full size closets and an ensuite with dual sinks, a jetted garden tub and a walk in shower. Two additional Bedrooms and a Guest Bath complete the living space. Relax on your Balcony patio located just off the Living Room. In addition to the garage, the lower level offers an abundance of storage space and a back patio area. Additionally, there's a 60 ft concrete seawall and floating dock. The home sits on a 6000 sq ft lot and offers direct access to the Gulf of Mexico. This home is well maintained, with the roof being replaced in May 2022 and won't be on the market long. Schedule your showing today.
Zillow last checked: 8 hours ago
Listing updated: November 15, 2024 at 07:34pm
Listed by:
Thomas Dishman 419-651-2084,
Coldwell Banker Weaver Group Realty
Bought with:
Sharie L. Oakland PA, SL671962
REMAX Alliance Group
Source: HCMLS,MLS#: 2230653
Facts & features
Interior
Bedrooms & bathrooms
- Bedrooms: 3
- Bathrooms: 2
- Full bathrooms: 2
Primary bedroom
- Description: Carpet, Ensuite Bath
- Area: 224
- Dimensions: 14x16
Bedroom 2
- Description: Carpet
- Area: 156
- Dimensions: 12x13
Bedroom 3
- Description: Carpet
- Area: 144
- Dimensions: 12x12
Kitchen
- Description: Adjacent Dining
- Area: 247
- Dimensions: 19x13
Living room
- Description: Open to Balcony Patio and Water View
- Area: 315
- Dimensions: 21x15
Heating
- Central, Electric, Heat Pump
Cooling
- Central Air, Electric
Appliances
- Included: Electric Oven, Refrigerator
Features
- Breakfast Bar, Built-in Features, Ceiling Fan(s), Double Vanity, Kitchen Island, Open Floorplan, Primary Bathroom -Tub with Separate Shower, Split Plan
- Flooring: Carpet, Tile, Vinyl
- Has fireplace: No
Interior area
- Total structure area: 1,697
- Total interior livable area: 1,697 sqft
Property
Parking
- Total spaces: 2
- Parking features: Attached, Garage Door Opener
- Attached garage spaces: 2
Features
- Levels: Two
- Stories: 2
- Patio & porch: Patio
- Exterior features: Balcony, Dock
- Has spa: Yes
- Spa features: Bath
- Waterfront features: Canal Front, River Access, Seawall, Direct Gulf Access
Lot
- Size: 6,098 sqft
- Dimensions: 60 x 100
- Features: Cul-De-Sac
Details
- Parcel number: R12 223 16 2010 0260 0030
- Zoning: R1B
- Zoning description: Residential
Construction
Type & style
- Home type: SingleFamily
- Architectural style: Contemporary
- Property subtype: Single Family Residence
Materials
- Block, Concrete, Frame, Vinyl Siding
- Roof: Other
Condition
- Fixer
- New construction: No
- Year built: 2000
Utilities & green energy
- Sewer: Public Sewer
- Water: Public
- Utilities for property: Cable Available
Community & neighborhood
Location
- Region: Hernando Beach
- Subdivision: Gulf Coast Ret Unit 4
Other
Other facts
- Listing terms: Cash,Conventional,FHA,VA Loan,Other
- Road surface type: Paved
Price history
| Date | Event | Price |
|---|---|---|
| 2/27/2026 | Listing removed | $674,000$397/sqft |
Source: | ||
| 1/21/2026 | Price change | $674,000-0.1%$397/sqft |
Source: | ||
| 11/24/2025 | Price change | $675,000-2.9%$398/sqft |
Source: | ||
| 10/29/2025 | Price change | $695,000-0.6%$410/sqft |
Source: | ||
| 10/10/2025 | Listed for sale | $699,000+3.6%$412/sqft |
Source: | ||
Public tax history
| Year | Property taxes | Tax assessment |
|---|---|---|
| 2024 | $466 -90.7% | $480,299 +40.1% |
| 2023 | $5,023 +1.7% | $342,774 +3% |
| 2022 | $4,939 -1.1% | $332,790 +3% |
Find assessor info on the county website
Neighborhood: 34607
Nearby schools
GreatSchools rating
- 4/10Westside Elementary SchoolGrades: PK-5Distance: 3.5 mi
- 4/10Fox Chapel Middle SchoolGrades: 6-8Distance: 5.4 mi
- 3/10Weeki Wachee High SchoolGrades: 9-12Distance: 9.4 mi
Schools provided by the listing agent
- Elementary: Westside
- Middle: Fox Chapel
- High: Weeki Wachee
Source: HCMLS. This data may not be complete. We recommend contacting the local school district to confirm school assignments for this home.
Get pre-qualified for a loan
At Zillow Home Loans, we can pre-qualify you in as little as 5 minutes with no impact to your credit score.An equal housing lender. NMLS #10287.

