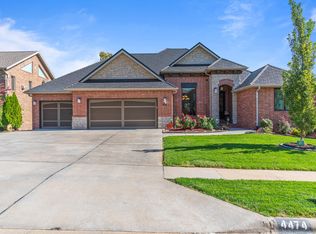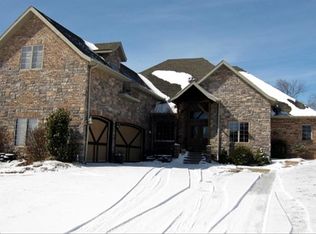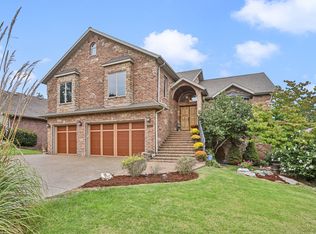Closed
Price Unknown
4464 Irish Ivy, Springfield, MO 65804
5beds
5,607sqft
Single Family Residence
Built in 2006
0.31 Acres Lot
$657,000 Zestimate®
$--/sqft
$4,432 Estimated rent
Home value
$657,000
$604,000 - $716,000
$4,432/mo
Zestimate® history
Loading...
Owner options
Explore your selling options
What's special
Wonderfully All Brick home Constructed in 2006. This custom built 5 level home provides spacious living quarters in the main house and full mother-in-law suite featured with private entrance. The quality in construction from the solid core doors, hardwood floors, custom cabinets, plentiful storage. There are 2 laundry rooms. THERE ARE HARDWOOD FLOORS UNDER ALL THE CARPET IN EXCELLENT CONDITION. Upon entering the front door you are greeted with the heart of the home showcasing vaulted ceilings, an open concept living room + eat-in kitchen and covered back deck with expansive views. The main home provides 4 large bedrooms including an elaborate master suite, 4 baths and comfortably designed living spaces with beautiful built-ins. The lower level multi purpose rooms are suitable for almost any hobby, workout routine or additional bedrooms if needed. Through a separate entrance in the garage or north side of the home you will find the private guest suite or in-law quarters. With 1 bedroom, 1.5 bathrooms, full kitchen, & living room this space is perfect for family, visitors or a home based business. Convenient to major access roads, in the beautifully maintained Olde Ivy Subdivision, close to parks, nature trails, shopping, dining and much more this home is truly one of a kind.
Zillow last checked: 8 hours ago
Listing updated: May 23, 2025 at 07:08pm
Listed by:
Shirley Franklin,
Alpha Realty MO, LLC
Bought with:
G. Keith Roberts, 1999022842
Empire, REALTORS
Source: SOMOMLS,MLS#: 60273534
Facts & features
Interior
Bedrooms & bathrooms
- Bedrooms: 5
- Bathrooms: 6
- Full bathrooms: 5
- 1/2 bathrooms: 1
Heating
- Zoned, Fireplace(s), Other, Natural Gas
Cooling
- Central Air, Ceiling Fan(s)
Appliances
- Included: Dishwasher, Built-In Electric Oven, See Remarks, Microwave, Electric Water Heater, Disposal
- Laundry: 2nd Floor, In Basement, W/D Hookup
Features
- High Speed Internet, Crown Molding, In-Law Floorplan, Laminate Counters, Granite Counters, High Ceilings, Walk-In Closet(s), Walk-in Shower
- Flooring: Carpet, Wood, Tile, Hardwood
- Basement: Walk-Out Access,Finished,Storage Space,Unfinished,Full
- Has fireplace: Yes
- Fireplace features: Living Room, Basement, Gas
Interior area
- Total structure area: 6,291
- Total interior livable area: 5,607 sqft
- Finished area above ground: 3,753
- Finished area below ground: 1,854
Property
Parking
- Total spaces: 3
- Parking features: Driveway, Garage Faces Front, Garage Door Opener
- Attached garage spaces: 3
- Has uncovered spaces: Yes
Accessibility
- Accessibility features: Accessible Approach with Ramp, Accessible Full Bath
Features
- Levels: Three Or More
- Stories: 5
- Patio & porch: Patio, Covered, Front Porch, Deck
- Exterior features: Rain Gutters
- Has spa: Yes
- Spa features: Bath
- Fencing: Privacy,Wood
Lot
- Size: 0.31 Acres
- Dimensions: 81 x 165
- Features: Sprinklers In Front, Sprinklers In Rear, Landscaped
Details
- Additional structures: Storm Shelter, Second Residence
- Parcel number: 881917102217
Construction
Type & style
- Home type: SingleFamily
- Architectural style: French Provincial,Ranch,Cottage,Traditional
- Property subtype: Single Family Residence
Materials
- Brick
- Foundation: Poured Concrete
- Roof: Composition
Condition
- Year built: 2006
Utilities & green energy
- Sewer: Public Sewer
- Water: Public
Community & neighborhood
Security
- Security features: Smoke Detector(s)
Location
- Region: Springfield
- Subdivision: Olde Ivy
HOA & financial
HOA
- HOA fee: $440 annually
- Services included: Common Area Maintenance, Trash, Pool
Other
Other facts
- Listing terms: Cash,VA Loan,FHA,Conventional
- Road surface type: Asphalt
Price history
| Date | Event | Price |
|---|---|---|
| 3/4/2025 | Sold | -- |
Source: | ||
| 2/26/2025 | Pending sale | $689,900$123/sqft |
Source: | ||
| 2/3/2025 | Contingent | $689,900$123/sqft |
Source: My State MLS #11398026 | ||
| 12/20/2024 | Listed for sale | $689,900$123/sqft |
Source: NY State MLS #11398026 | ||
Public tax history
Tax history is unavailable.
Neighborhood: Spring Creek
Nearby schools
GreatSchools rating
- 5/10Field Elementary SchoolGrades: K-5Distance: 2.2 mi
- 6/10Pershing Middle SchoolGrades: 6-8Distance: 3 mi
- 8/10Glendale High SchoolGrades: 9-12Distance: 2.4 mi
Schools provided by the listing agent
- Elementary: SGF-Field
- Middle: SGF-Jarrett
- High: SGF-Glendale
Source: SOMOMLS. This data may not be complete. We recommend contacting the local school district to confirm school assignments for this home.


