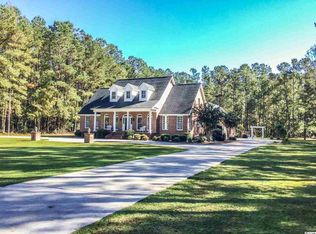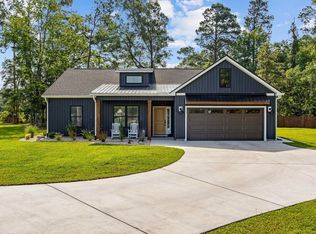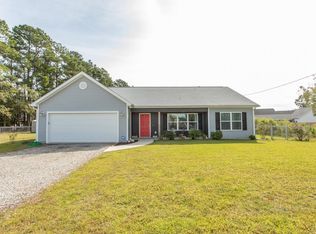Impressive custom built 3BR/2.5BA home features: Dream kitchen with huge work island, granite countertops, double oven & stainless steel appliances, formal living and dining rooms, oversized family room with built in cabinets. There is extensive moldings throughout, beautiful hardwood flooring, spacious sunroom/screened room overlooking the brick patio leading to the large in-ground pool and private backyard. Off of the pool area is a relaxing gazebo style lounge area. The master suite is on the main level and has an unbelievably large closet that is truly a must see so don't delay!! Master bath also has two additional walk in closets. Laundry room has built in desk with tons of cabinets and a work area with sink, attached 2 car garage, huge area off garage that is currently used for a home gym that would be great for home office or workshop. Backyard features brick column wrought iron fencing around the pool area, 2 pergolas, detached 1 car garage with covered storage area attached, also has additional driveway off Hwy 65 that allows convenient access to the back yard area.
This property is off market, which means it's not currently listed for sale or rent on Zillow. This may be different from what's available on other websites or public sources.



