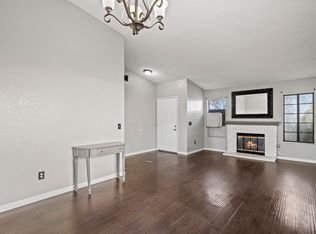Welcome to this charming 4 bedroom, 2 bathroom home located in Lancaster, CA. (This house is currently occupied and will be ready for move in 7/15/25.) This lovely house features a walk-in closet, washer and dryer hookups, stove, central heat and air, living room, family room, fireplace, 2 car garage, rehabbed and upgraded bathrooms, fenced backyard, landscaped front yard, cul-de-sac location, tile and laminate flooring, recently upgraded kitchen cabinets, vaulted ceilings, window coverings, ceiling fans, back porch, and a BBQ area. With a perfect blend of modern upgrades and cozy features, this home is ideal for anyone looking for comfort and convenience. Don't miss the opportunity to make this house your new home!
All qualified applicants welcome.
Additional security deposit for pets.
Each adult has to fill out an application and pay a $40.00 application fee. Applications are processed in order of first come first serve. We will not collect the fee(s) until we get to your application & confirm that it is complete. Please make sure you submit your application with all the supporting documents.
2 Car Garage
Bbq Area
Central Heat And Air
Cul De Sac
Fenced Backyard
Gardener
Landscaped Front Yard
Recently Upgraded Kitchen Cabinets
Rehabbed And Upgraded Bathrooms
Stove
Tile And Laminate Flooring
Trash
Vaulted Ceilings
Washer And Dryer Hookups
Window Coverings
House for rent
$3,000/mo
44637 Cerisa St, Lancaster, CA 93535
4beds
1,600sqft
Price may not include required fees and charges.
Important information for renters during a state of emergency. Learn more.
Single family residence
Available now
Cats, dogs OK
Ceiling fan
-- Laundry
-- Parking
Fireplace
What's special
Fenced backyardBack porchBbq areaCul-de-sac locationFamily roomRehabbed and upgraded bathroomsCentral heat and air
- 6 days
- on Zillow |
- -- |
- -- |
Travel times
Facts & features
Interior
Bedrooms & bathrooms
- Bedrooms: 4
- Bathrooms: 2
- Full bathrooms: 2
Rooms
- Room types: Family Room
Heating
- Fireplace
Cooling
- Ceiling Fan
Features
- Ceiling Fan(s), Walk-In Closet(s)
- Has fireplace: Yes
Interior area
- Total interior livable area: 1,600 sqft
Property
Parking
- Details: Contact manager
Features
- Patio & porch: Porch
- Exterior features: Living room
Details
- Parcel number: 3150048047
Construction
Type & style
- Home type: SingleFamily
- Property subtype: Single Family Residence
Community & HOA
Location
- Region: Lancaster
Financial & listing details
- Lease term: Contact For Details
Price history
| Date | Event | Price |
|---|---|---|
| 5/31/2025 | Listed for rent | $3,000+100%$2/sqft |
Source: Zillow Rentals | ||
| 8/4/2017 | Sold | $240,000+4.4%$150/sqft |
Source: | ||
| 4/29/2017 | Pending sale | $229,995$144/sqft |
Source: NextHome The Gockel Group #17003473 | ||
| 4/18/2017 | Listed for sale | $229,995+39.4%$144/sqft |
Source: NextHome The Gockel Group #17003473 | ||
| 2/23/2015 | Listing removed | $1,500$1/sqft |
Source: DesertSkiesPropertyMangement. | ||
![[object Object]](https://photos.zillowstatic.com/fp/6d9e6e4c5e5834ef50ca44152dfb249e-p_i.jpg)
