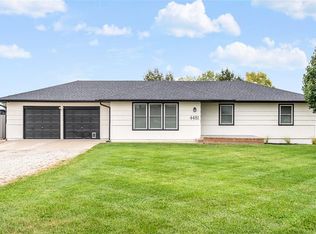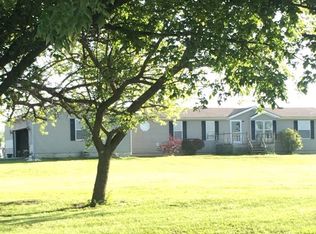~Look no further, this country charmer has it all~ Conveniently located off I35 & K33(Wellsville exit), this 13.5 acre property is close to the city (only 25 mins to Olathe/OP and 40 to downtown.) Offering a beautiful 1.5 story, 4 bed 2.5 bath home, nicely updated with lots of natural light, extra storage and many recent updates including a new roof, hot water heater, hvac, carpet, covered back porch and more. A non conforming 5th bedroom in the basement currently used as an office makes working from home a breeze, main floor laundry and a separate entrance are so convenient when coming in from the barn. Outside is loaded with everything you could need and more, large 60x100 metal out building with an office/full bath, 60x60 concrete floor and 60x40 sand area perfect for livestock. A stocked 16' deep pond, 225x150 riding arena, all pipe including 3 pipe corrals with auto waters. This is a dream equestrian facility, also could be used for livestock or bring a new vision to this amazing property! Make sure to see the list of improvements, too many to list!
This property is off market, which means it's not currently listed for sale or rent on Zillow. This may be different from what's available on other websites or public sources.

