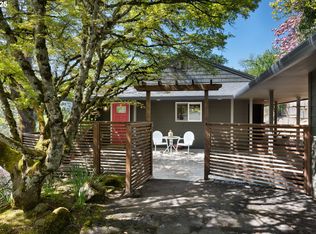Sold
$900,000
4463 SW Washouga Ave, Portland, OR 97239
3beds
1,989sqft
Residential, Single Family Residence
Built in 1955
7,840.8 Square Feet Lot
$873,200 Zestimate®
$452/sqft
$3,326 Estimated rent
Home value
$873,200
$803,000 - $952,000
$3,326/mo
Zestimate® history
Loading...
Owner options
Explore your selling options
What's special
Welcome to this stunning mid-century modern gem nestled in the highly sought-after Hillsdale neighborhood. This home boasts an array of tasteful upgrades and modern amenities while retaining its timeless charm. With an impressive wall of windows, you'll be greeted by an unparalleled view that seamlessly connects the indoors with the lush outdoors. One of the most remarkable features of this property is the expansive backyard oasis that awaits you. Cool off on hot summer days in the refreshing solar heated swimming pool. Your very own private retreat with multiple spaces for lounging, dining and watching nature in the pollinator's paradise garden. The stunning remodeled kitchen exudes both luxury and functionality. The star of the show is the spider vein soapstone counters and backsplash, complimented by Dacor and GE Cafe appliances adorned with bronze hardware. The bespoke island doubles as a workstation and features a walnut butcher block. This home boasts not only beauty but practicality with a new roof and gutters installed in 2023, new SW-facing wood/aluminum clad windows, and a high-efficiency furnace and air conditioner, providing peace of mind for years to come. A list of upgrades too extensive to detail underscores the meticulous care and consideration that has been poured into this home. From its mid-century modern aesthetic to its contemporary conveniences, this home offers an exceptional living experience that merges the past and present in perfect harmony. Don't miss the chance to make this treasure your forever home. [Home Energy Score = 7. HES Report at https://rpt.greenbuildingregistry.com/hes/OR10090300]
Zillow last checked: 8 hours ago
Listing updated: July 18, 2024 at 02:42am
Listed by:
Cindy Chambers 503-807-0116,
MORE Realty
Bought with:
Rachel Smith, 201234403
Works Real Estate
Source: RMLS (OR),MLS#: 24571796
Facts & features
Interior
Bedrooms & bathrooms
- Bedrooms: 3
- Bathrooms: 2
- Full bathrooms: 2
- Main level bathrooms: 1
Primary bedroom
- Features: Bathroom, Daylight, Walkin Closet, Wood Floors
- Level: Lower
Bedroom 2
- Features: Closet, Wood Floors
- Level: Main
Bedroom 3
- Features: Closet, Wood Floors
- Level: Main
Dining room
- Features: Wood Floors
- Level: Main
Family room
- Features: Daylight, Fireplace, Wood Floors
- Level: Lower
Kitchen
- Features: Dishwasher, Disposal, Instant Hot Water, Convection Oven, Double Oven, E N E R G Y S T A R Qualified Appliances
- Level: Main
Living room
- Features: Builtin Features, Fireplace, Living Room Dining Room Combo, Closet, Wood Floors
- Level: Main
Heating
- ENERGY STAR Qualified Equipment, Forced Air, Forced Air 95 Plus, Fireplace(s)
Cooling
- ENERGY STAR Qualified Equipment
Appliances
- Included: Built In Oven, Convection Oven, Cooktop, Dishwasher, Disposal, Double Oven, ENERGY STAR Qualified Appliances, Free-Standing Refrigerator, Gas Appliances, Instant Hot Water, Range Hood, Washer/Dryer, Gas Water Heater, Solar Hot Water
- Laundry: Laundry Room
Features
- Central Vacuum, Sink, Closet, Built-in Features, Living Room Dining Room Combo, Bathroom, Walk-In Closet(s), Kitchen Island
- Flooring: Engineered Hardwood, Hardwood, Linseed, Slate, Tile, Wood
- Doors: Storm Door(s)
- Windows: Aluminum Frames, Double Pane Windows, Storm Window(s), Wood Frames, Daylight
- Basement: Daylight,Exterior Entry,Finished
- Number of fireplaces: 2
- Fireplace features: Gas, Wood Burning
Interior area
- Total structure area: 1,989
- Total interior livable area: 1,989 sqft
Property
Parking
- Total spaces: 2
- Parking features: Driveway, On Street, Garage Door Opener, Attached
- Attached garage spaces: 2
- Has uncovered spaces: Yes
Features
- Stories: 2
- Patio & porch: Patio
- Exterior features: Garden, Raised Beds, Yard
- Fencing: Fenced
- Has view: Yes
- View description: Territorial, Trees/Woods
Lot
- Size: 7,840 sqft
- Features: Terraced, Sprinkler, SqFt 7000 to 9999
Details
- Parcel number: R141807
Construction
Type & style
- Home type: SingleFamily
- Architectural style: Daylight Ranch,Mid Century Modern
- Property subtype: Residential, Single Family Residence
Materials
- Wood Siding
- Foundation: Concrete Perimeter
- Roof: Composition
Condition
- Updated/Remodeled
- New construction: No
- Year built: 1955
Utilities & green energy
- Gas: Gas
- Sewer: Public Sewer
- Water: Public
- Utilities for property: Cable Connected
Green energy
- Indoor air quality: Lo VOC Material
Community & neighborhood
Location
- Region: Portland
Other
Other facts
- Listing terms: Cash,Conventional
- Road surface type: Paved
Price history
| Date | Event | Price |
|---|---|---|
| 7/18/2024 | Sold | $900,000+0.1%$452/sqft |
Source: | ||
| 7/14/2024 | Pending sale | $899,000+36.2%$452/sqft |
Source: | ||
| 6/7/2018 | Sold | $660,000+2.3%$332/sqft |
Source: | ||
| 5/16/2018 | Pending sale | $645,000$324/sqft |
Source: RealtyNET, LLC #18181516 | ||
| 5/11/2018 | Listed for sale | $645,000$324/sqft |
Source: RealtyNET, LLC #18181516 | ||
Public tax history
| Year | Property taxes | Tax assessment |
|---|---|---|
| 2025 | $11,674 +3.7% | $433,660 +3% |
| 2024 | $11,254 +4% | $421,030 +3% |
| 2023 | $10,822 +2.2% | $408,770 +3% |
Find assessor info on the county website
Neighborhood: Hillsdale
Nearby schools
GreatSchools rating
- 10/10Rieke Elementary SchoolGrades: K-5Distance: 1.1 mi
- 6/10Gray Middle SchoolGrades: 6-8Distance: 0.6 mi
- 8/10Ida B. Wells-Barnett High SchoolGrades: 9-12Distance: 1.2 mi
Schools provided by the listing agent
- Elementary: Rieke
- Middle: Robert Gray
- High: Ida B Wells
Source: RMLS (OR). This data may not be complete. We recommend contacting the local school district to confirm school assignments for this home.
Get a cash offer in 3 minutes
Find out how much your home could sell for in as little as 3 minutes with a no-obligation cash offer.
Estimated market value
$873,200
Get a cash offer in 3 minutes
Find out how much your home could sell for in as little as 3 minutes with a no-obligation cash offer.
Estimated market value
$873,200
