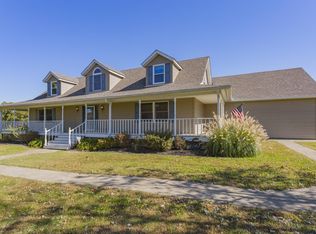Closed
$620,000
4463 James Stone Rd, Cedar Hill, TN 37032
3beds
2,847sqft
Single Family Residence, Residential
Built in 1988
16.02 Acres Lot
$619,900 Zestimate®
$218/sqft
$2,965 Estimated rent
Home value
$619,900
$558,000 - $694,000
$2,965/mo
Zestimate® history
Loading...
Owner options
Explore your selling options
What's special
Your Private Oasis in White’s Creek! Step into this serene retreat, where luxury and nature come together seamlessly. Nestled on 16 private acres, this stunning home offers year-round relaxation with a sparkling pool, two cozy fireplaces, and an in-house sauna. As you arrive, the striking stone exterior welcomes you. Inside, soaring ceilings and floor-to-ceiling windows flood the space with natural light, creating a breathtaking atmosphere. The open-concept living room is incredibly spacious, flowing effortlessly into the dining area and chef’s kitchen, which boasts tons of cabinet space, a beautiful island, and oversized windows to brighten every moment. Adjacent to the main living area, a dedicated office or library awaits, lined with elegant wooden bookshelves—perfect for working from home or curling up with a good book. The primary suite is a true sanctuary, featuring tray ceilings, ceiling fans, and enough space to fit a mini theater! The ensuite bath offers dual sinks, modern tile and finishes, AND a giant soaking-tub! Downstairs, the fully functional basement leads directly to the pool and hot tub, making it ideal for entertaining or simply unwinding in your own private escape. This 3-bedroom, 2.5-bathroom stunner also features a full screened-in porch and a massive patio spanning the entire length of the home—perfect for enjoying the breathtaking surroundings. A true vacation home while already home, schedule a showing today, you've got to see this one in person!
Zillow last checked: 8 hours ago
Listing updated: July 03, 2025 at 02:21pm
Listing Provided by:
Jake Gomes 615-968-9539,
The Gomes Agency
Bought with:
Kala Wiles, 360337
EVOLVE Real Estate, LLC
Source: RealTracs MLS as distributed by MLS GRID,MLS#: 2815280
Facts & features
Interior
Bedrooms & bathrooms
- Bedrooms: 3
- Bathrooms: 3
- Full bathrooms: 2
- 1/2 bathrooms: 1
- Main level bedrooms: 3
Bedroom 1
- Features: Walk-In Closet(s)
- Level: Walk-In Closet(s)
- Area: 396 Square Feet
- Dimensions: 22x18
Bedroom 2
- Area: 156 Square Feet
- Dimensions: 13x12
Bedroom 3
- Area: 144 Square Feet
- Dimensions: 12x12
Den
- Features: Bookcases
- Level: Bookcases
Dining room
- Features: Combination
- Level: Combination
- Area: 195 Square Feet
- Dimensions: 15x13
Kitchen
- Features: Eat-in Kitchen
- Level: Eat-in Kitchen
- Area: 320 Square Feet
- Dimensions: 20x16
Living room
- Area: 360 Square Feet
- Dimensions: 24x15
Heating
- Central, Electric
Cooling
- Central Air, Electric
Appliances
- Included: Electric Oven, Electric Range, Dishwasher, Disposal, Dryer, Freezer, Microwave, Refrigerator, Washer
- Laundry: Electric Dryer Hookup, Washer Hookup
Features
- Ceiling Fan(s), Entrance Foyer, Extra Closets, High Ceilings, Pantry, Storage, Walk-In Closet(s)
- Flooring: Carpet, Wood, Tile
- Basement: Unfinished
- Number of fireplaces: 2
- Fireplace features: Living Room, Wood Burning
Interior area
- Total structure area: 2,847
- Total interior livable area: 2,847 sqft
- Finished area above ground: 2,847
Property
Parking
- Total spaces: 2
- Parking features: Garage Door Opener, Garage Faces Side, Driveway
- Garage spaces: 2
- Has uncovered spaces: Yes
Features
- Levels: One
- Stories: 1
- Patio & porch: Deck, Patio, Screened
- Has private pool: Yes
- Pool features: Indoor
- Has view: Yes
- View description: Valley
Lot
- Size: 16.02 Acres
- Features: Private, Rolling Slope
Details
- Parcel number: 099 02800 000
- Special conditions: Standard
Construction
Type & style
- Home type: SingleFamily
- Architectural style: Rustic
- Property subtype: Single Family Residence, Residential
Materials
- Brick, Vinyl Siding
- Roof: Shingle
Condition
- New construction: No
- Year built: 1988
Utilities & green energy
- Sewer: Septic Tank
- Water: Public
- Utilities for property: Electricity Available, Water Available
Community & neighborhood
Location
- Region: Cedar Hill
- Subdivision: Cedar Hill
Price history
| Date | Event | Price |
|---|---|---|
| 7/2/2025 | Sold | $620,000-8.1%$218/sqft |
Source: | ||
| 5/12/2025 | Contingent | $675,000$237/sqft |
Source: | ||
| 5/2/2025 | Listed for sale | $675,000-15.6%$237/sqft |
Source: | ||
| 4/18/2025 | Contingent | $799,900$281/sqft |
Source: | ||
| 4/10/2025 | Listed for sale | $799,900+18.5%$281/sqft |
Source: | ||
Public tax history
| Year | Property taxes | Tax assessment |
|---|---|---|
| 2024 | $2,378 | $132,125 |
| 2023 | $2,378 +4.6% | $132,125 +49.7% |
| 2022 | $2,273 -19.3% | $88,250 -19.3% |
Find assessor info on the county website
Neighborhood: 37032
Nearby schools
GreatSchools rating
- 7/10Coopertown Elementary SchoolGrades: PK-5Distance: 4.3 mi
- 3/10Coopertown Middle SchoolGrades: 6-8Distance: 4.3 mi
- 3/10Springfield High SchoolGrades: 9-12Distance: 10.5 mi
Schools provided by the listing agent
- Elementary: Coopertown Elementary
- Middle: Coopertown Middle School
- High: Springfield High School
Source: RealTracs MLS as distributed by MLS GRID. This data may not be complete. We recommend contacting the local school district to confirm school assignments for this home.
Get a cash offer in 3 minutes
Find out how much your home could sell for in as little as 3 minutes with a no-obligation cash offer.
Estimated market value$619,900
Get a cash offer in 3 minutes
Find out how much your home could sell for in as little as 3 minutes with a no-obligation cash offer.
Estimated market value
$619,900
