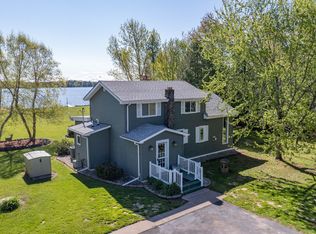Sold for $499,900 on 07/15/25
$499,900
4463 E Singkofer Rd, Superior, WI 54880
3beds
1,831sqft
Single Family Residence
Built in 1995
1.91 Acres Lot
$509,700 Zestimate®
$273/sqft
$2,040 Estimated rent
Home value
$509,700
$398,000 - $658,000
$2,040/mo
Zestimate® history
Loading...
Owner options
Explore your selling options
What's special
Welcome to one of the most pristine and private Lake Amnicon lots you'll ever find! This massive, nearly 2-acre flat lot offers unparalleled space and seclusion, making it arguably one of the best lots on the lake. Take in the breathtaking water views, unwind by the fire pit, or enjoy the endless space for yard games, camping, and outdoor fun—there’s truly room for it all! Situated on the Tri-Lakes' largest 390-acre lake, this property offers exceptional fishing, with musky, panfish, largemouth bass, and walleye thriving in these waters. Plus, the convenient proximity to the boat landing makes getting out on the water effortless.The property includes two garages plus an additional canopy structure, providing ample space for vehicles, boats, and all your lake toys. Step inside this beautifully designed 3-bedroom, 2-bathroom home and experience an inviting layout with vaulted ceilings, massive windows, and a show-stopping gas fireplace in the living room. The cozy kitchen blends charm and functionality, while the stunning 4-season room (or 3rd bedroom) offers panoramic views and abundant natural light year-round. Designed for efficiency and comfort, the home is heated by an ultra-efficient dual-fuel system, using less than 100 gallons of propane per year—keeping you cozy while maximizing savings. A brand-new roof (2024) on the home and garages provides lasting peace of mind, and there’s even an opportunity to purchase a home generator for added convenience. This is more than just a home—it's a lakefront retreat where privacy, space, and luxury come together in perfect harmony. Schedule your private tour today!
Zillow last checked: 8 hours ago
Listing updated: September 08, 2025 at 04:28pm
Listed by:
Steve Braman 218-310-2590,
RE/MAX Results
Bought with:
Melissa J Brown, WI 111703-94
Realty III
Source: Lake Superior Area Realtors,MLS#: 6118450
Facts & features
Interior
Bedrooms & bathrooms
- Bedrooms: 3
- Bathrooms: 2
- Full bathrooms: 1
- Main level bedrooms: 1
Bedroom
- Level: Main
- Area: 163.85 Square Feet
- Dimensions: 11.3 x 14.5
Bedroom
- Level: Upper
- Area: 148.77 Square Feet
- Dimensions: 8.7 x 17.1
Bedroom
- Level: Upper
- Area: 97.68 Square Feet
- Dimensions: 7.4 x 13.2
Dining room
- Level: Main
- Area: 261.63 Square Feet
- Dimensions: 15.3 x 17.1
Kitchen
- Description: 10.7
- Level: Main
- Length: 13.11 Feet
Living room
- Level: Main
- Area: 180.54 Square Feet
- Dimensions: 15.3 x 11.8
Other
- Level: Upper
- Area: 67.08 Square Feet
- Dimensions: 7.8 x 8.6
Other
- Level: Upper
- Area: 44.84 Square Feet
- Dimensions: 5.9 x 7.6
Heating
- Forced Air, Natural Gas, Propane
Cooling
- Central Air
Appliances
- Included: Dishwasher, Dryer, Range, Refrigerator, Washer
- Laundry: Main Level
Features
- Natural Woodwork, Vaulted Ceiling(s)
- Doors: Patio Door
- Basement: N/A
- Number of fireplaces: 1
- Fireplace features: Gas
Interior area
- Total interior livable area: 1,831 sqft
- Finished area above ground: 1,831
- Finished area below ground: 0
Property
Parking
- Total spaces: 4
- Parking features: Off Street, Detached, Slab
- Garage spaces: 4
- Has uncovered spaces: Yes
Features
- Patio & porch: Deck
- Exterior features: Dock
- Has view: Yes
- View description: Inland Lake
- Has water view: Yes
- Water view: Lake
- Waterfront features: Inland Lake, Waterfront Access(Private), Shoreline Characteristics(Rocky, Sand, Muck, Shore-Accessible)
- Body of water: Amnicon
- Frontage length: 175
Lot
- Size: 1.91 Acres
- Dimensions: 175 x 475
- Features: Accessible Shoreline, Landscaped
Details
- Foundation area: 1116
- Parcel number: SU0280167800
- Zoning description: Residential
Construction
Type & style
- Home type: SingleFamily
- Architectural style: Contemporary
- Property subtype: Single Family Residence
Materials
- Vinyl, Frame/Wood
- Foundation: Concrete Perimeter
- Roof: Asphalt Shingle
Condition
- Previously Owned
- Year built: 1995
Utilities & green energy
- Electric: Dahlberg
- Sewer: Holding Tank
- Water: Private
Community & neighborhood
Location
- Region: Superior
Price history
| Date | Event | Price |
|---|---|---|
| 7/15/2025 | Sold | $499,900$273/sqft |
Source: | ||
| 7/10/2025 | Pending sale | $499,900$273/sqft |
Source: | ||
| 6/6/2025 | Contingent | $499,900$273/sqft |
Source: | ||
| 5/16/2025 | Price change | $499,900-4.8%$273/sqft |
Source: | ||
| 4/21/2025 | Price change | $524,900-2.8%$287/sqft |
Source: | ||
Public tax history
| Year | Property taxes | Tax assessment |
|---|---|---|
| 2024 | $3,447 +25.8% | $217,200 |
| 2023 | $2,741 +11.9% | $217,200 |
| 2022 | $2,449 -14.5% | $217,200 |
Find assessor info on the county website
Neighborhood: 54880
Nearby schools
GreatSchools rating
- 3/10Four Corners Elementary SchoolGrades: PK-5Distance: 3.6 mi
- 2/10Superior Middle SchoolGrades: 6-8Distance: 14.8 mi
- 7/10Superior High SchoolGrades: 9-12Distance: 15.6 mi

Get pre-qualified for a loan
At Zillow Home Loans, we can pre-qualify you in as little as 5 minutes with no impact to your credit score.An equal housing lender. NMLS #10287.
Sell for more on Zillow
Get a free Zillow Showcase℠ listing and you could sell for .
$509,700
2% more+ $10,194
With Zillow Showcase(estimated)
$519,894