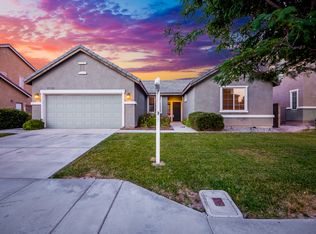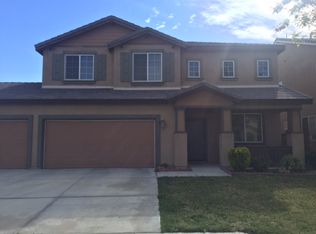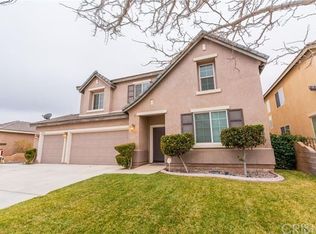Beautiful West Lancaster Home situated on a Culdesac. Tiled Entry leading to Formal Living Room and Dining Room with Tall Ceilings. Stunning Kitchen with Rich, Dark Granite Counters, Full Backsplash, Large Center Island with Breakfast Bar, Stainless Steel Appliances and Informal Eating Area. Kitchen Opens directly into Expansive Family Room that features an Impressive Fireplace. Also located downstairs is a nice sized Den/Office. Primary Bedroom is Large and Inviting with Dual Walk-in Closets, Private Bathroom with Dual Sinks, Separate Tub and Shower. All Secondary Bedrooms are Very Generous in Size. Rear Yard offers Covered Patio, Brick Planters and Extra Cement Work. Finished 3 Car Garage with Pull-Thru. Dual Air Conditioning recently Updated as well as Swamp Cooler for Energy Efficiency.
This property is off market, which means it's not currently listed for sale or rent on Zillow. This may be different from what's available on other websites or public sources.


