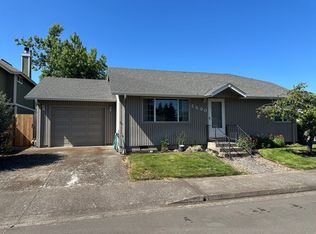Beautifully updated home in awesome location near Willamette river bike trails, boat launch & parks! Updated spacious kitchen with stainless appliances, gas range, eating bar, pantry, fridge included. Vaulted living room, formal dining room and family room with fireplace and slider to patio. Master suite with walk-in closet & skylight in bathroom. Brand new roof, exterior paint & laminate acacia floors. New since 2009: water heater, carpet, doors, trim, fixtures, hardware, bath sinks, faucets, interior paint. Indoor utility, 2-car garage, wood siding, tool shed, sunny fenced yard. Includes 1-year home warranty! For additional information, please contact Amy Thompson at Hybrid Real Estate (541) 517-1873 or amy@amythompsonhomes.com
This property is off market, which means it's not currently listed for sale or rent on Zillow. This may be different from what's available on other websites or public sources.

