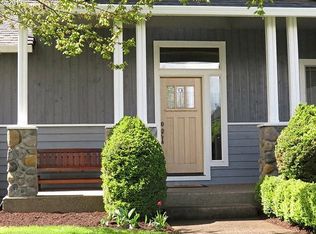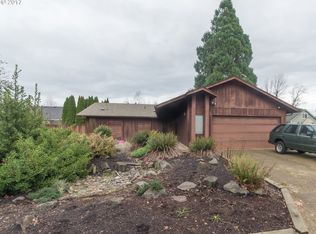Sold
$500,000
4462 Calumet Way, Eugene, OR 97404
4beds
1,692sqft
Residential, Single Family Residence
Built in 2000
6,098.4 Square Feet Lot
$500,400 Zestimate®
$296/sqft
$2,589 Estimated rent
Home value
$500,400
$475,000 - $525,000
$2,589/mo
Zestimate® history
Loading...
Owner options
Explore your selling options
What's special
Well maintained, spacious, and move-in ready, this 1,692 sqft home features 4 bedrooms, 2 full baths, and 9-foot ceilings throughout. The living room is highlighted with a tray ceiling, crown molding, and gas fireplace. Gas appliances in the kitchen make for a great cooking environment. The primary bedroom features an en suite with a separate vanity and double headed shower. The backyard is ideal for entertaining, with a patio that includes a gas BBQ hook-up, hot tub pad already leveled and wired (220v), sprinkler system, and is wired for outdoor lighting. Home has a new roof installed in 2022 with a transferable warranty. New floors were installed in 2022. Don’t miss this great opportunity to own a comfortable, well-cared-for home in a desirable Santa Clara neighborhood!
Zillow last checked: 8 hours ago
Listing updated: October 07, 2025 at 10:51am
Listed by:
Joel Dunham 971-221-3482,
Windermere RE Lane County
Bought with:
Freeman Corbin, 201217424
Hybrid Real Estate
Source: RMLS (OR),MLS#: 319143169
Facts & features
Interior
Bedrooms & bathrooms
- Bedrooms: 4
- Bathrooms: 2
- Full bathrooms: 2
- Main level bathrooms: 2
Primary bedroom
- Features: Bathroom, Suite
- Level: Main
- Area: 182
- Dimensions: 13 x 14
Bedroom 2
- Level: Main
- Area: 100
- Dimensions: 10 x 10
Bedroom 3
- Level: Main
- Area: 90
- Dimensions: 10 x 9
Bedroom 4
- Level: Upper
- Area: 260
- Dimensions: 13 x 20
Heating
- Forced Air
Cooling
- Central Air
Appliances
- Included: Built In Oven, Dishwasher, Disposal, Down Draft, Gas Appliances, Microwave, Gas Water Heater
Features
- High Ceilings, Bathroom, Suite
- Flooring: Hardwood
- Windows: Vinyl Frames
- Basement: Crawl Space
- Number of fireplaces: 1
- Fireplace features: Gas
Interior area
- Total structure area: 1,692
- Total interior livable area: 1,692 sqft
Property
Parking
- Total spaces: 2
- Parking features: Driveway, Garage Door Opener, Attached
- Attached garage spaces: 2
- Has uncovered spaces: Yes
Features
- Levels: Two
- Stories: 2
- Exterior features: Gas Hookup
Lot
- Size: 6,098 sqft
- Features: Level, Sprinkler, SqFt 5000 to 6999
Details
- Additional structures: GasHookup
- Parcel number: 1638384
Construction
Type & style
- Home type: SingleFamily
- Architectural style: Contemporary
- Property subtype: Residential, Single Family Residence
Materials
- Board & Batten Siding
- Roof: Composition
Condition
- Resale
- New construction: No
- Year built: 2000
Utilities & green energy
- Gas: Gas Hookup, Gas
- Sewer: Public Sewer
- Water: Public
Community & neighborhood
Security
- Security features: Security System Owned
Location
- Region: Eugene
Other
Other facts
- Listing terms: Cash,Conventional,FHA,USDA Loan,VA Loan
Price history
| Date | Event | Price |
|---|---|---|
| 10/3/2025 | Sold | $500,000$296/sqft |
Source: | ||
| 7/19/2025 | Pending sale | $500,000$296/sqft |
Source: | ||
| 7/2/2025 | Price change | $500,000-4.8%$296/sqft |
Source: | ||
| 4/21/2025 | Listed for sale | $525,000+18%$310/sqft |
Source: | ||
| 6/8/2021 | Sold | $445,000+45%$263/sqft |
Source: Public Record | ||
Public tax history
| Year | Property taxes | Tax assessment |
|---|---|---|
| 2025 | $5,278 +1.3% | $270,905 +3% |
| 2024 | $5,213 +2.6% | $263,015 +3% |
| 2023 | $5,080 +4% | $255,355 +3% |
Find assessor info on the county website
Neighborhood: Santa Clara
Nearby schools
GreatSchools rating
- 6/10Awbrey Park Elementary SchoolGrades: K-5Distance: 0.2 mi
- 6/10Madison Middle SchoolGrades: 6-8Distance: 0.9 mi
- 3/10North Eugene High SchoolGrades: 9-12Distance: 2.2 mi
Schools provided by the listing agent
- Elementary: Awbrey Park
- Middle: Madison
- High: North Eugene
Source: RMLS (OR). This data may not be complete. We recommend contacting the local school district to confirm school assignments for this home.

Get pre-qualified for a loan
At Zillow Home Loans, we can pre-qualify you in as little as 5 minutes with no impact to your credit score.An equal housing lender. NMLS #10287.
Sell for more on Zillow
Get a free Zillow Showcase℠ listing and you could sell for .
$500,400
2% more+ $10,008
With Zillow Showcase(estimated)
$510,408
