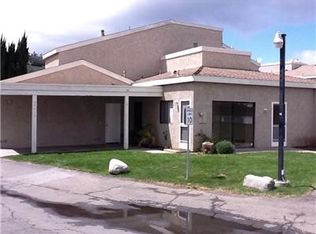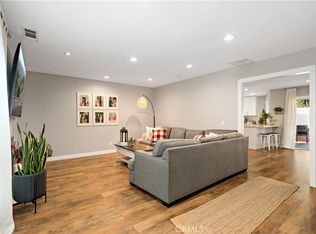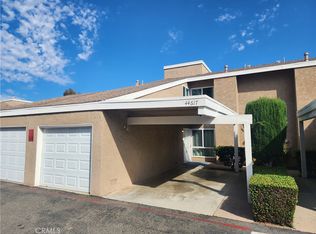Sold for $565,000
Listing Provided by:
Francisco Tapia DRE #01398883 951-318-8565,
KW Temecula
Bought with: Mogul Real Estate
$565,000
44614 La Paz Rd, Temecula, CA 92592
4beds
2,021sqft
Condominium
Built in 1973
-- sqft lot
$564,900 Zestimate®
$280/sqft
$3,226 Estimated rent
Home value
$564,900
$514,000 - $621,000
$3,226/mo
Zestimate® history
Loading...
Owner options
Explore your selling options
What's special
Price Adjustment...welcome to your new home, where modern design seamlessly blends with ultimate comfort. This unit has been completely updated and fully remodeled, offering 4 bedrooms and 2.5 baths.
The brand-new kitchen is a highlight, featuring soft-close cabinets and drawers, an undermount sink, quartz waterfall countertops, and new appliances. Throughout the home, you'll find recessed lighting, new flooring, and multiple glass elements, including a custom glass staircase consisting of a 1/2 inch frameless, standoff system and an under-the-stairs wine wall with storage.
The bedrooms are spacious, and the primary bedroom and bath are simply amazing. The primary shower boasts a custom glass enclosure with lovely accent tile, a rainfall showerhead and a handheld sprayer, along with dual sinks. All bathrooms have been fully remodeled.
The backyard is very low maintenance and ready for enjoyment. The unit also includes a one-car attached garage and attached carport. This home is in a fantastic location, great school district and close to all the entertainment & amenities that the City of Temecula has to offer!
Zillow last checked: 8 hours ago
Listing updated: November 01, 2025 at 06:27am
Listing Provided by:
Francisco Tapia DRE #01398883 951-318-8565,
KW Temecula
Bought with:
Jessica Bruno, DRE #02059872
Mogul Real Estate
Source: CRMLS,MLS#: SW25137570 Originating MLS: California Regional MLS
Originating MLS: California Regional MLS
Facts & features
Interior
Bedrooms & bathrooms
- Bedrooms: 4
- Bathrooms: 3
- Full bathrooms: 2
- 1/2 bathrooms: 1
- Main level bathrooms: 1
Bedroom
- Features: All Bedrooms Up
Bathroom
- Features: Bathtub, Dual Sinks, Remodeled, Separate Shower, Tub Shower, Upgraded
Kitchen
- Features: Kitchen/Family Room Combo, Quartz Counters, Remodeled, Self-closing Cabinet Doors, Self-closing Drawers, Updated Kitchen
Heating
- Central
Cooling
- Central Air
Appliances
- Included: Dishwasher, Gas Oven, Gas Range, Microwave, Refrigerator, Water Heater
- Laundry: Washer Hookup, Gas Dryer Hookup, In Garage
Features
- Quartz Counters, Recessed Lighting, Storage, All Bedrooms Up
- Doors: Mirrored Closet Door(s)
- Windows: Double Pane Windows
- Has fireplace: Yes
- Fireplace features: Gas, Living Room
- Common walls with other units/homes: 2+ Common Walls
Interior area
- Total interior livable area: 2,021 sqft
Property
Parking
- Total spaces: 1
- Parking features: Attached Carport, Door-Single, Garage
- Attached garage spaces: 1
- Has carport: Yes
Features
- Levels: Two
- Stories: 2
- Entry location: 1
- Patio & porch: Covered
- Pool features: Community, Association
- Has spa: Yes
- Spa features: Association, Community
- Fencing: Vinyl
- Has view: Yes
- View description: Neighborhood, Peek-A-Boo
Lot
- Size: 2,178 sqft
- Features: Back Yard
Details
- Parcel number: 922240076
- Zoning: R2
- Special conditions: Standard
Construction
Type & style
- Home type: Condo
- Property subtype: Condominium
- Attached to another structure: Yes
Condition
- Updated/Remodeled,Turnkey
- New construction: No
- Year built: 1973
Utilities & green energy
- Sewer: Public Sewer
- Water: Public
- Utilities for property: Cable Available, Electricity Connected, Natural Gas Connected, Sewer Connected, Water Connected
Green energy
- Energy efficient items: Appliances, Windows
Community & neighborhood
Security
- Security features: Carbon Monoxide Detector(s), Smoke Detector(s)
Community
- Community features: Street Lights, Sidewalks, Pool
Location
- Region: Temecula
HOA & financial
HOA
- Has HOA: Yes
- HOA fee: $420 monthly
- Amenities included: Clubhouse, Pool, Spa/Hot Tub, Tennis Court(s), Trash, Water
- Association name: Rancho Meadows
- Association phone: 951-412-1662
Other
Other facts
- Listing terms: Cash to New Loan
- Road surface type: Paved
Price history
| Date | Event | Price |
|---|---|---|
| 10/31/2025 | Sold | $565,000+0.9%$280/sqft |
Source: | ||
| 9/5/2025 | Pending sale | $559,900$277/sqft |
Source: | ||
| 8/22/2025 | Price change | $559,900-2.6%$277/sqft |
Source: | ||
| 7/18/2025 | Price change | $575,000-2.5%$285/sqft |
Source: | ||
| 6/20/2025 | Listed for sale | $589,500+57.2%$292/sqft |
Source: | ||
Public tax history
| Year | Property taxes | Tax assessment |
|---|---|---|
| 2025 | $2,385 +2% | $212,718 +2% |
| 2024 | $2,338 +0.9% | $208,548 +2% |
| 2023 | $2,318 +1.9% | $204,459 +2% |
Find assessor info on the county website
Neighborhood: 92592
Nearby schools
GreatSchools rating
- 10/10Red Hawk Elementary SchoolGrades: K-5Distance: 2.3 mi
- 6/10Erle Stanley Gardner Middle SchoolGrades: 6-8Distance: 1.6 mi
- 9/10Great Oak High SchoolGrades: 9-12Distance: 3.1 mi
Schools provided by the listing agent
- Elementary: Redhawk
- Middle: Erle Stanley Gardner
- High: Great Oak
Source: CRMLS. This data may not be complete. We recommend contacting the local school district to confirm school assignments for this home.
Get a cash offer in 3 minutes
Find out how much your home could sell for in as little as 3 minutes with a no-obligation cash offer.
Estimated market value$564,900
Get a cash offer in 3 minutes
Find out how much your home could sell for in as little as 3 minutes with a no-obligation cash offer.
Estimated market value
$564,900


