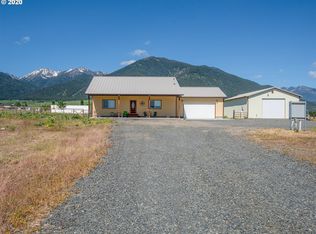Sold
$441,000
44610 Pocahontas Rd, Baker City, OR 97814
3beds
1,867sqft
Residential, Manufactured Home
Built in 1994
4.8 Acres Lot
$405,200 Zestimate®
$236/sqft
$1,930 Estimated rent
Home value
$405,200
$340,000 - $462,000
$1,930/mo
Zestimate® history
Loading...
Owner options
Explore your selling options
What's special
Spacious triple wide manufactured home, ample acreage and various amenities like barn and over sized double garage, make for a perfect blend of comfort and functionality. 3 bedrooms, 2 bathrooms, open floor plan for kitchen, dining room, family room make it a great area for entertaining. Breathtaking views! Whether you are enjoying time indoors or exploring the outdoors, this property has so much to offer.
Zillow last checked: 8 hours ago
Listing updated: June 07, 2024 at 11:15pm
Listed by:
Karla Smith 541-523-6485,
The Grove Team, Ltd.
Bought with:
Sharron Langdon, 200710246
Blue Summit Realty Group
Source: RMLS (OR),MLS#: 24304111
Facts & features
Interior
Bedrooms & bathrooms
- Bedrooms: 3
- Bathrooms: 2
- Full bathrooms: 2
- Main level bathrooms: 2
Primary bedroom
- Level: Main
Bedroom 2
- Level: Main
Bedroom 3
- Level: Main
Dining room
- Level: Main
Family room
- Level: Main
Kitchen
- Level: Main
Living room
- Level: Main
Heating
- Forced Air
Cooling
- None
Appliances
- Included: Built In Oven, Cooktop, Dishwasher, Disposal, Free-Standing Refrigerator, Plumbed For Ice Maker, Range Hood, Electric Water Heater
Features
- High Ceilings
- Flooring: Laminate, Vinyl, Wall to Wall Carpet
- Windows: Double Pane Windows, Vinyl Frames
- Basement: Crawl Space,None
- Number of fireplaces: 1
- Fireplace features: Stove, Wood Burning
Interior area
- Total structure area: 1,867
- Total interior livable area: 1,867 sqft
Property
Parking
- Total spaces: 3
- Parking features: Deeded, Driveway, RV Access/Parking, Detached
- Garage spaces: 3
- Has uncovered spaces: Yes
Accessibility
- Accessibility features: Garage On Main, Ground Level, Kitchen Cabinets, Main Floor Bedroom Bath, One Level, Parking, Utility Room On Main, Walkin Shower, Accessibility
Features
- Levels: One
- Stories: 1
- Patio & porch: Deck
- Exterior features: Gas Hookup, Yard
- Fencing: Cross Fenced,Fenced
- Has view: Yes
- View description: Mountain(s)
Lot
- Size: 4.80 Acres
- Dimensions: 332.77 x 627.68 m/l
- Features: Level, Acres 3 to 5
Details
- Additional structures: Barn, GasHookup, RVParking
- Parcel number: 8533
- Zoning: RR5
Construction
Type & style
- Home type: MobileManufactured
- Property subtype: Residential, Manufactured Home
Materials
- Wood Siding
- Foundation: Concrete Perimeter
- Roof: Composition
Condition
- Approximately
- New construction: No
- Year built: 1994
Utilities & green energy
- Gas: Gas Hookup, Propane
- Sewer: Septic Tank, Standard Septic
- Water: Well
- Utilities for property: DSL, Satellite Internet Service
Community & neighborhood
Security
- Security features: None
Location
- Region: Baker City
HOA & financial
HOA
- Has HOA: No
Other
Other facts
- Body type: Triple Wide
- Listing terms: Cash,Conventional,FHA,USDA Loan,VA Loan
- Road surface type: Paved
Price history
| Date | Event | Price |
|---|---|---|
| 6/7/2024 | Sold | $441,000+1.4%$236/sqft |
Source: | ||
| 4/11/2024 | Pending sale | $435,000$233/sqft |
Source: | ||
| 4/5/2024 | Listed for sale | $435,000+107.1%$233/sqft |
Source: | ||
| 6/11/2010 | Sold | $210,000$112/sqft |
Source: Public Record | ||
Public tax history
| Year | Property taxes | Tax assessment |
|---|---|---|
| 2025 | $2,967 +3.1% | $233,843 +3% |
| 2024 | $2,877 +1.4% | $227,033 +3% |
| 2023 | $2,837 +2.7% | $220,421 +3% |
Find assessor info on the county website
Neighborhood: 97814
Nearby schools
GreatSchools rating
- 8/10Haines Elementary SchoolGrades: PK-6Distance: 4 mi
- 6/10Baker Middle SchoolGrades: 7-8Distance: 9 mi
- 6/10Baker High SchoolGrades: 9-12Distance: 8.5 mi
Schools provided by the listing agent
- Elementary: Haines,Brooklyn
- Middle: Baker
- High: Baker
Source: RMLS (OR). This data may not be complete. We recommend contacting the local school district to confirm school assignments for this home.
