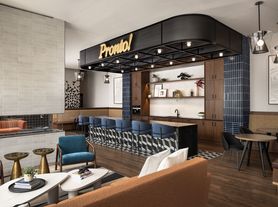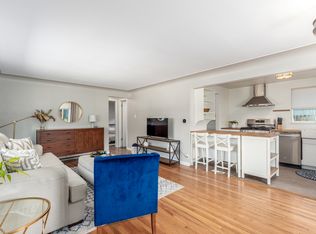Welcome to this beautifully maintained home located in the highly desirable Berkeley neighborhood of Denver! This charming residence offers a perfect blend of comfort and style, featuring an open and inviting floor plan with abundant natural light throughout. The modern kitchen comes equipped with quality appliances, ample cabinetry, and plenty of counter space for cooking and entertaining. Spacious bedrooms and updated bathrooms provide a relaxing retreat, while the private backyard offers the perfect setting for outdoor gatherings or quiet evenings at home. Enjoy the convenience of being just minutes from Tennyson Street's popular restaurants, boutiques, parks, and coffee shops. With easy access to I-70 and downtown Denver, this home combines neighborhood charm with city convenience.
Pets negotiable with a stellar application!
Application Information:
* We do full background checks & are seeking qualified, long-term residents. To view our rental criteria please visit our website.
* Application Fee: $49.00 each.
* Security Deposit is due at lease signing.
* Once approved, a one-time non-refundable administration fee of $345 will apply.
Additional Information:
* Information within this ad is deemed reliable but not guaranteed.
* Applicant has the right to provide the property manager with a Portable Tenant Screening Report (PTSR) that is not more than 30 days old, as defined in Section 38-12-902(2.5), Colorado Revised Statutes; and 2) if Applicant provided the property manager with a PTSR, the property manager is prohibited from a) charging Applicant a rental application fee; or b) charging Application a fee for the property manager to access or use the PTSR.
House for rent
$2,195/mo
4461 Vrain St, Denver, CO 80212
2beds
922sqft
Price may not include required fees and charges.
Single family residence
Available now
Cats, small dogs OK
None
In unit laundry
Detached parking
Forced air
What's special
Private backyardQuality appliancesAbundant natural lightSpacious bedroomsModern kitchenAmple cabinetryUpdated bathrooms
- 5 days |
- -- |
- -- |
Travel times
Looking to buy when your lease ends?
With a 6% savings match, a first-time homebuyer savings account is designed to help you reach your down payment goals faster.
Offer exclusive to Foyer+; Terms apply. Details on landing page.
Facts & features
Interior
Bedrooms & bathrooms
- Bedrooms: 2
- Bathrooms: 1
- Full bathrooms: 1
Heating
- Forced Air
Cooling
- Contact manager
Appliances
- Included: Dryer, Washer
- Laundry: In Unit
Features
- Flooring: Hardwood, Tile
Interior area
- Total interior livable area: 922 sqft
Property
Parking
- Parking features: Detached
- Details: Contact manager
Features
- Patio & porch: Patio
- Exterior features: Heating system: ForcedAir
- Fencing: Fenced Yard
Construction
Type & style
- Home type: SingleFamily
- Property subtype: Single Family Residence
Community & HOA
Location
- Region: Denver
Financial & listing details
- Lease term: 1 Year
Price history
| Date | Event | Price |
|---|---|---|
| 10/24/2025 | Listed for rent | $2,195$2/sqft |
Source: Zillow Rentals | ||

