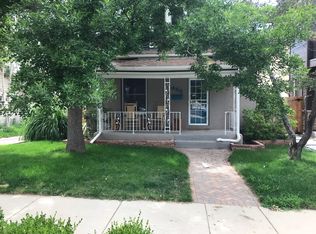Gorgeous recent construction custom home by MAG Builders. Immediately upon entering you will be awed by the high-end finishes and upgrades, notably the chef's kitchen with double waterfall counter tops and the butcher block staircase. The elegant kitchen flows into a large living room highlighted by the gas log fireplace and leads to amazing outdoor space including a sunken patio with fire pit and a spacious deck with a built-in grill and bar seating. The second level offers two large master suites, one with his and hers walk-in closets. The top level provides an entertainment area with a wet bar and a fantastic rooftop deck! Two additional bedrooms and a media room complete the fully finished basement. Nestled just blocks from Tennyson St shops and restaurants with quick access to I-70 and Berkeley Lake Park, come discover expert craftsmanship in an ideal location.
This property is off market, which means it's not currently listed for sale or rent on Zillow. This may be different from what's available on other websites or public sources.
