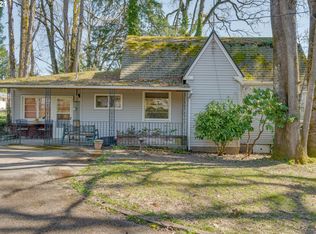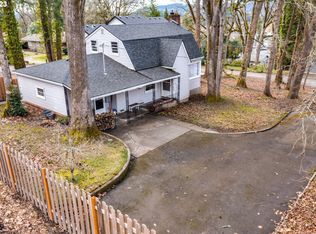Sold
$620,000
4461 SE Naef Rd, Milwaukie, OR 97267
4beds
1,709sqft
Residential, Single Family Residence
Built in 2022
10,018.8 Square Feet Lot
$612,100 Zestimate®
$363/sqft
$3,053 Estimated rent
Home value
$612,100
$581,000 - $649,000
$3,053/mo
Zestimate® history
Loading...
Owner options
Explore your selling options
What's special
Better than new in Milwaukie! This one-level ranch sitting on nearly a quarter acre packs a punch with 4 spacious bedrooms and a bright open layout filled with natural light. The cozy fireplace makes the living area feel extra inviting, and the large kitchen is ready for anything—featuring ample counter and cabinet space, sleek quartz counters, a gas range, stainless steel appliances, and a convenient eating bar. The Primary Suite offers a relaxing retreat with a beautifully designed bathroom and a generous walk-in closet. Step outside to your own park-like backyard. Yard has been completely leveled and upgraded with french drains and a retaining wall. The oversized covered patio is perfect for year-round use, and there’s even a powered tool shed for extra storage or projects. This home has all the updates you’re looking for— move right in and enjoy!
Zillow last checked: 8 hours ago
Listing updated: December 04, 2025 at 02:34am
Listed by:
Chaley McVay 360-241-5056,
Redfin
Bought with:
Ogaenia Calkins, 200505197
Welcome Home Realty
Source: RMLS (OR),MLS#: 286192870
Facts & features
Interior
Bedrooms & bathrooms
- Bedrooms: 4
- Bathrooms: 2
- Full bathrooms: 2
- Main level bathrooms: 2
Primary bedroom
- Features: High Ceilings, Suite, Walkin Closet, Wallto Wall Carpet
- Level: Main
- Area: 180
- Dimensions: 15 x 12
Bedroom 2
- Features: High Ceilings
- Level: Main
- Area: 143
- Dimensions: 13 x 11
Bedroom 3
- Features: High Ceilings, Wallto Wall Carpet
- Level: Main
- Area: 110
- Dimensions: 11 x 10
Bedroom 4
- Features: High Ceilings, Wallto Wall Carpet
- Level: Main
- Area: 110
- Dimensions: 11 x 10
Dining room
- Level: Main
Kitchen
- Features: Dishwasher, Eat Bar, Gas Appliances, Microwave, Pantry, Free Standing Range, Free Standing Refrigerator, Quartz
- Level: Main
- Area: 117
- Width: 9
Living room
- Features: Fireplace, Great Room, Sliding Doors, High Ceilings
- Level: Main
- Area: 408
- Dimensions: 24 x 17
Heating
- Forced Air, Fireplace(s)
Cooling
- Central Air
Appliances
- Included: Dishwasher, Disposal, Free-Standing Gas Range, Free-Standing Refrigerator, Microwave, Stainless Steel Appliance(s), Washer/Dryer, Gas Appliances, Free-Standing Range, Gas Water Heater
- Laundry: Laundry Room
Features
- High Ceilings, Quartz, Eat Bar, Pantry, Great Room, Suite, Walk-In Closet(s), Kitchen Island
- Flooring: Wall to Wall Carpet
- Doors: Sliding Doors
- Windows: Double Pane Windows, Vinyl Frames
- Basement: Crawl Space
- Number of fireplaces: 1
- Fireplace features: Gas
Interior area
- Total structure area: 1,709
- Total interior livable area: 1,709 sqft
Property
Parking
- Total spaces: 2
- Parking features: Driveway, On Street, Garage Door Opener, Attached
- Attached garage spaces: 2
- Has uncovered spaces: Yes
Features
- Levels: One
- Stories: 1
- Patio & porch: Covered Patio, Deck
- Fencing: Fenced
- Has view: Yes
- View description: Territorial, Trees/Woods
Lot
- Size: 10,018 sqft
- Features: Level, Private, Trees, SqFt 10000 to 14999
Details
- Additional structures: ToolShed
- Parcel number: 05037433
Construction
Type & style
- Home type: SingleFamily
- Architectural style: Ranch
- Property subtype: Residential, Single Family Residence
Materials
- Cement Siding, Lap Siding
- Foundation: Concrete Perimeter
- Roof: Composition
Condition
- Updated/Remodeled
- New construction: No
- Year built: 2022
Utilities & green energy
- Gas: Gas
- Sewer: Public Sewer
- Water: Public
Community & neighborhood
Location
- Region: Milwaukie
Other
Other facts
- Listing terms: Cash,Conventional,FHA,VA Loan
- Road surface type: Paved
Price history
| Date | Event | Price |
|---|---|---|
| 11/7/2025 | Sold | $620,000-0.8%$363/sqft |
Source: | ||
| 10/14/2025 | Pending sale | $625,000$366/sqft |
Source: | ||
| 10/9/2025 | Listed for sale | $625,000+3%$366/sqft |
Source: | ||
| 9/20/2022 | Sold | $607,000+1.2%$355/sqft |
Source: | ||
| 8/22/2022 | Pending sale | $599,900$351/sqft |
Source: | ||
Public tax history
| Year | Property taxes | Tax assessment |
|---|---|---|
| 2025 | $4,791 +3.7% | $285,698 +3% |
| 2024 | $4,620 +2.9% | $277,377 +3% |
| 2023 | $4,489 +228.6% | $269,299 +259.9% |
Find assessor info on the county website
Neighborhood: Oak Grove
Nearby schools
GreatSchools rating
- 3/10Riverside Elementary SchoolGrades: K-5Distance: 1.1 mi
- 1/10Alder Creek Middle SchoolGrades: 6-8Distance: 1.7 mi
- 4/10Putnam High SchoolGrades: 9-12Distance: 0.4 mi
Schools provided by the listing agent
- Elementary: Riverside
- Middle: Alder Creek
- High: Putnam
Source: RMLS (OR). This data may not be complete. We recommend contacting the local school district to confirm school assignments for this home.
Get a cash offer in 3 minutes
Find out how much your home could sell for in as little as 3 minutes with a no-obligation cash offer.
Estimated market value$612,100
Get a cash offer in 3 minutes
Find out how much your home could sell for in as little as 3 minutes with a no-obligation cash offer.
Estimated market value
$612,100

