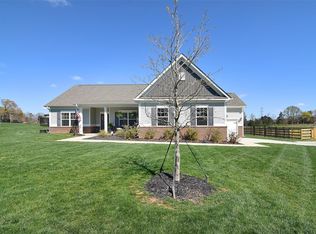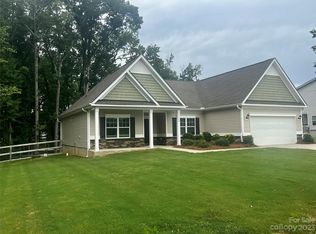Closed
$415,000
4461 River Rd #27, Stanfield, NC 28163
3beds
2,129sqft
Single Family Residence
Built in 2020
0.85 Acres Lot
$433,800 Zestimate®
$195/sqft
$2,143 Estimated rent
Home value
$433,800
$412,000 - $455,000
$2,143/mo
Zestimate® history
Loading...
Owner options
Explore your selling options
What's special
This beautiful ranch style home with great curb appeal and a country feel is a must see!!! What a great location in Stanfield and only a few minutes from 24/27 and 601. Very well maintained, this home is spacious with an open floor plan that brings in a lot of natural light. Luxury Vinyl Plank throughout the living room, dining area, and kitchen. Large bathroom and closet in the primary bedroom. Finished flex/bonus room above the garage. This home has a 2 Car side load garage; along with a 1 car garage facing the street. Home sits on a large lot with a fenced in backyard, covered porch and extended patio great for entertaining.
Zillow last checked: 8 hours ago
Listing updated: June 29, 2023 at 01:17pm
Listing Provided by:
Ben King benking@kw.com,
Keller Williams Select
Bought with:
John Robinson
MATHERS REALTY.COM
Source: Canopy MLS as distributed by MLS GRID,MLS#: 4021877
Facts & features
Interior
Bedrooms & bathrooms
- Bedrooms: 3
- Bathrooms: 2
- Full bathrooms: 2
- Main level bedrooms: 3
Primary bedroom
- Features: Ceiling Fan(s), Walk-In Closet(s)
- Level: Main
Bedroom s
- Level: Main
Bedroom s
- Level: Main
Bathroom full
- Level: Main
Dining area
- Level: Main
Kitchen
- Features: Open Floorplan, Walk-In Pantry
- Level: Main
Living room
- Level: Main
Heating
- Central, Electric
Cooling
- Central Air, Electric
Appliances
- Included: Dishwasher, Disposal, Electric Cooktop, Electric Oven, Electric Range, Electric Water Heater, Microwave, Refrigerator
- Laundry: Electric Dryer Hookup, Laundry Room, Main Level, Washer Hookup
Features
- Open Floorplan, Pantry, Walk-In Closet(s)
- Flooring: Vinyl
- Windows: Insulated Windows
- Has basement: No
- Attic: Pull Down Stairs
- Fireplace features: Gas, Living Room
Interior area
- Total structure area: 2,129
- Total interior livable area: 2,129 sqft
- Finished area above ground: 2,129
- Finished area below ground: 0
Property
Parking
- Total spaces: 3
- Parking features: Attached Garage, Garage Door Opener, Garage Faces Front, Garage Faces Side, Garage on Main Level
- Attached garage spaces: 3
Accessibility
- Accessibility features: Two or More Access Exits
Features
- Levels: 1 Story/F.R.O.G.
- Patio & porch: Covered, Front Porch, Rear Porch
- Exterior features: Fire Pit
- Fencing: Back Yard,Fenced,Wood
Lot
- Size: 0.85 Acres
- Features: Level
Details
- Parcel number: 556302593955
- Zoning: Res
- Special conditions: Standard
Construction
Type & style
- Home type: SingleFamily
- Architectural style: Contemporary
- Property subtype: Single Family Residence
Materials
- Brick Partial, Vinyl
- Foundation: Slab
- Roof: Shingle
Condition
- New construction: No
- Year built: 2020
Utilities & green energy
- Sewer: Septic Installed
- Water: City
Community & neighborhood
Security
- Security features: Carbon Monoxide Detector(s), Smoke Detector(s)
Location
- Region: Stanfield
- Subdivision: Stanly Farms
HOA & financial
HOA
- Has HOA: Yes
- HOA fee: $311 annually
- Association name: Associate Carolinas
Other
Other facts
- Listing terms: Cash,Conventional,FHA,VA Loan
- Road surface type: Concrete, Paved
Price history
| Date | Event | Price |
|---|---|---|
| 6/29/2023 | Sold | $415,000-1%$195/sqft |
Source: | ||
| 5/23/2023 | Pending sale | $419,000$197/sqft |
Source: | ||
| 5/18/2023 | Price change | $419,000-1.4%$197/sqft |
Source: | ||
| 5/15/2023 | Price change | $425,000-1.4%$200/sqft |
Source: | ||
| 5/9/2023 | Price change | $431,000-1.4%$202/sqft |
Source: | ||
Public tax history
Tax history is unavailable.
Neighborhood: 28163
Nearby schools
GreatSchools rating
- 6/10Stanfield Elementary SchoolGrades: K-5Distance: 1.7 mi
- 6/10West Stanly Middle SchoolGrades: 6-8Distance: 5.4 mi
- 5/10West Stanly High SchoolGrades: 9-12Distance: 6.8 mi
Schools provided by the listing agent
- Elementary: Stanfield
- Middle: West Stanly
- High: West Stanly
Source: Canopy MLS as distributed by MLS GRID. This data may not be complete. We recommend contacting the local school district to confirm school assignments for this home.

Get pre-qualified for a loan
At Zillow Home Loans, we can pre-qualify you in as little as 5 minutes with no impact to your credit score.An equal housing lender. NMLS #10287.

