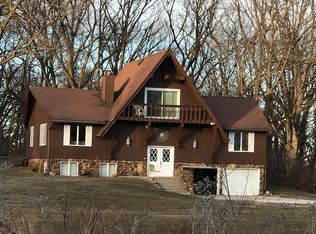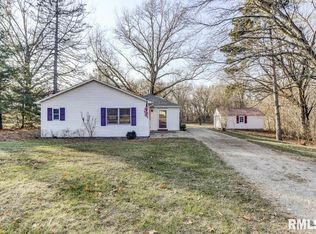Sold for $243,000
$243,000
4461 N Walnut Street Rd, Springfield, IL 62707
3beds
1,045sqft
Single Family Residence, Residential
Built in 1975
1.89 Acres Lot
$246,300 Zestimate®
$233/sqft
$1,382 Estimated rent
Home value
$246,300
$232,000 - $261,000
$1,382/mo
Zestimate® history
Loading...
Owner options
Explore your selling options
What's special
This is a wildlife lovers dream! You will enjoy the convenience of being close to everything in Springfield but you will feel completely tucked away like you're living in the country. 1.89 acres will have you sitting in peace on your deck watching the many bald eagles, deer, turkeys, raccoons and more prance through the yard and flying overhead. Inside you will find new flooring in the kitchen, new backsplash, new carpet throughout the upstairs, fresh paint throughout, new lighting, new outlets, fresh waterproofed basement and more. There is a 2 car detached garage with plenty of space to park your car and more for storage or work space. The yard is ready for you to add a pool, a bigger deck, a nice bonfire pit, you name it! Come see it in person to experience this great space!
Zillow last checked: 8 hours ago
Listing updated: February 12, 2023 at 12:01pm
Listed by:
Kim Wenda Mobl:217-341-3555,
RE/MAX Professionals
Bought with:
Kim Wenda, 475126447
RE/MAX Professionals
Source: RMLS Alliance,MLS#: CA1020082 Originating MLS: Capital Area Association of Realtors
Originating MLS: Capital Area Association of Realtors

Facts & features
Interior
Bedrooms & bathrooms
- Bedrooms: 3
- Bathrooms: 1
- Full bathrooms: 1
Bedroom 1
- Level: Upper
- Dimensions: 13ft 9in x 12ft 5in
Bedroom 2
- Level: Upper
- Dimensions: 11ft 5in x 10ft 6in
Bedroom 3
- Level: Upper
- Dimensions: 17ft 0in x 12ft 0in
Other
- Level: Main
- Dimensions: 10ft 3in x 10ft 1in
Other
- Area: 0
Kitchen
- Level: Main
- Dimensions: 10ft 4in x 9ft 11in
Living room
- Level: Main
- Dimensions: 20ft 0in x 13ft 0in
Lower level
- Area: 0
Main level
- Area: 469
Upper level
- Area: 576
Heating
- Propane
Cooling
- Central Air
Appliances
- Included: Range Hood, Range, Refrigerator
Features
- Ceiling Fan(s), High Speed Internet
- Basement: Partial,Unfinished
- Number of fireplaces: 1
- Fireplace features: Wood Burning, Family Room
Interior area
- Total structure area: 1,045
- Total interior livable area: 1,045 sqft
Property
Parking
- Total spaces: 2
- Parking features: Detached
- Garage spaces: 2
Features
- Patio & porch: Deck
Lot
- Size: 1.89 Acres
- Features: Wooded
Details
- Additional structures: Shed(s)
- Parcel number: 1404.0326007
Construction
Type & style
- Home type: SingleFamily
- Property subtype: Single Family Residence, Residential
Materials
- Frame, Wood Siding
- Foundation: Block
- Roof: Shingle
Condition
- New construction: No
- Year built: 1975
Utilities & green energy
- Sewer: Septic Tank
- Water: Private
- Utilities for property: Cable Available
Community & neighborhood
Location
- Region: Springfield
- Subdivision: None
Other
Other facts
- Road surface type: Paved
Price history
| Date | Event | Price |
|---|---|---|
| 6/10/2024 | Sold | $243,000+80%$233/sqft |
Source: Public Record Report a problem | ||
| 2/8/2023 | Sold | $135,000-1.5%$129/sqft |
Source: | ||
| 1/17/2023 | Pending sale | $137,000$131/sqft |
Source: | ||
| 1/17/2023 | Listed for sale | $137,000+24.5%$131/sqft |
Source: | ||
| 9/20/2007 | Sold | $110,000$105/sqft |
Source: Public Record Report a problem | ||
Public tax history
| Year | Property taxes | Tax assessment |
|---|---|---|
| 2024 | $3,190 +5.8% | $45,173 +10.4% |
| 2023 | $3,014 +4.6% | $40,925 +5% |
| 2022 | $2,883 +10% | $38,958 +9% |
Find assessor info on the county website
Neighborhood: 62707
Nearby schools
GreatSchools rating
- 4/10Ridgely Elementary SchoolGrades: PK-5Distance: 2.8 mi
- 2/10U S Grant Middle SchoolGrades: 6-8Distance: 4.8 mi
- 1/10Lanphier High SchoolGrades: 9-12Distance: 3.6 mi
Get pre-qualified for a loan
At Zillow Home Loans, we can pre-qualify you in as little as 5 minutes with no impact to your credit score.An equal housing lender. NMLS #10287.

