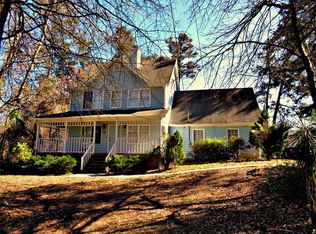Closed
$308,000
4461 Mitchell Mill Rd, Douglasville, GA 30134
3beds
1,672sqft
Single Family Residence
Built in 1989
0.43 Acres Lot
$299,400 Zestimate®
$184/sqft
$1,685 Estimated rent
Home value
$299,400
$254,000 - $353,000
$1,685/mo
Zestimate® history
Loading...
Owner options
Explore your selling options
What's special
This fully renovated move-in-ready home boasts a NEW ROOF, GUTTERS, FRONT DECK, PAINT (INTERIOR & EXTERIOR), OUTDOOR AC UNIT, KITCHEN, LIGHTING FIXTURES, LUXURY FLOORING and much more. It is situated on .43 Acres in a serene community with NO HOA. Residents will enjoy the spacious interior which offers plenty of room for comfortable living. The property's location in Douglasville offers a peaceful suburban setting while still being conveniently located near major highways, great schools, shopping, dining, and entertainment options, all within 10 minutes from the house. Located 5 minutes from the I-20 highway, the commute to midtown Atlanta is just 30 minutes! Residents can enjoy the tranquility of the neighborhood while still having easy access to all the amenities of city life. Inside, this freshly painted home features a well-designed open layout with two-story vaulted ceilings that includes multiple living spaces and a cozy fireplace that creates a warm and welcoming environment for both relaxation and entertainment. The kitchen is equipped with modern stainless steel appliances, a roomy pantry, an extra closet, a laundry closet, and ample cabinet and countertop space, making meal preparation a breeze. The bedrooms are spacious and offer a comfortable retreat at the end of the day. The bathrooms are well-appointed and provide convenience for the household. Additionally, the home features a half bathroom for guests' use. Overall, 4461 Mitchell Mill Rd. is a lovely home that offers a blend of comfort, functionality, and convenience. With its ample living space, well-maintained yard, and great location, this property presents a wonderful opportunity for anyone looking for a place to call home in Douglasville, GA. Don't miss out on the chance to make this charming property your own!
Zillow last checked: 8 hours ago
Listing updated: December 05, 2024 at 12:02pm
Listed by:
Bill E Johnson 760-760-4320,
William E. Johnson
Bought with:
Ashley Johnson, 409868
LOCAL Realty
Source: GAMLS,MLS#: 10307518
Facts & features
Interior
Bedrooms & bathrooms
- Bedrooms: 3
- Bathrooms: 3
- Full bathrooms: 2
- 1/2 bathrooms: 1
Kitchen
- Features: Pantry
Heating
- Central
Cooling
- Ceiling Fan(s), Central Air, Whole House Fan
Appliances
- Included: Cooktop, Dishwasher, Other, Refrigerator
- Laundry: In Kitchen
Features
- Other, Entrance Foyer, Walk-In Closet(s)
- Flooring: Carpet, Vinyl
- Basement: None
- Number of fireplaces: 1
- Fireplace features: Gas Starter
- Common walls with other units/homes: No Common Walls
Interior area
- Total structure area: 1,672
- Total interior livable area: 1,672 sqft
- Finished area above ground: 1,672
- Finished area below ground: 0
Property
Parking
- Total spaces: 5
- Parking features: Attached, Garage, Garage Door Opener, Kitchen Level
- Has attached garage: Yes
Accessibility
- Accessibility features: Accessible Doors, Accessible Entrance, Accessible Full Bath, Accessible Hallway(s), Accessible Kitchen, Other
Features
- Levels: One and One Half
- Stories: 1
- Patio & porch: Deck, Patio, Porch
- Fencing: Back Yard
- Has view: Yes
- View description: City
Lot
- Size: 0.43 Acres
- Features: Other, Private
Details
- Parcel number: 03521820014
Construction
Type & style
- Home type: SingleFamily
- Architectural style: Contemporary,Country/Rustic,Traditional
- Property subtype: Single Family Residence
Materials
- Other
- Foundation: Pillar/Post/Pier
- Roof: Other
Condition
- Resale
- New construction: No
- Year built: 1989
Utilities & green energy
- Sewer: Public Sewer
- Water: Public
- Utilities for property: Cable Available, Electricity Available, High Speed Internet, Natural Gas Available, Other, Phone Available, Sewer Available, Underground Utilities, Water Available
Community & neighborhood
Community
- Community features: Park, Street Lights, Near Shopping
Location
- Region: Douglasville
- Subdivision: Allison Estates
Other
Other facts
- Listing agreement: Exclusive Agency
- Listing terms: 1031 Exchange,Cash,Conventional,FHA
Price history
| Date | Event | Price |
|---|---|---|
| 12/2/2024 | Sold | $308,000+46.7%$184/sqft |
Source: | ||
| 2/2/2024 | Sold | $210,000+312.1%$126/sqft |
Source: Public Record Report a problem | ||
| 3/5/2013 | Sold | $50,959-42.7%$30/sqft |
Source: | ||
| 10/2/2012 | Sold | $88,858+1677.2%$53/sqft |
Source: Public Record Report a problem | ||
| 3/2/2007 | Sold | $5,000+138.1%$3/sqft |
Source: Public Record Report a problem | ||
Public tax history
| Year | Property taxes | Tax assessment |
|---|---|---|
| 2024 | $2,002 -1.1% | $63,640 |
| 2023 | $2,024 -2.5% | $63,640 |
| 2022 | $2,075 +54.4% | $63,640 +52.1% |
Find assessor info on the county website
Neighborhood: 30134
Nearby schools
GreatSchools rating
- 5/10Beulah Elementary SchoolGrades: K-5Distance: 1.6 mi
- 4/10Turner Middle SchoolGrades: 6-8Distance: 3.5 mi
- 3/10Lithia Springs Comprehensive High SchoolGrades: 9-12Distance: 4.4 mi
Schools provided by the listing agent
- Elementary: Beulah
- Middle: Turner
- High: Lithia Springs
Source: GAMLS. This data may not be complete. We recommend contacting the local school district to confirm school assignments for this home.
Get a cash offer in 3 minutes
Find out how much your home could sell for in as little as 3 minutes with a no-obligation cash offer.
Estimated market value
$299,400
