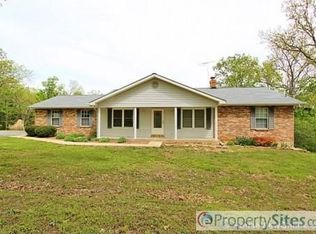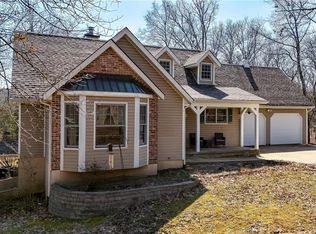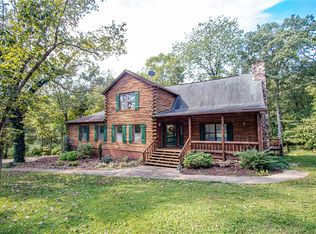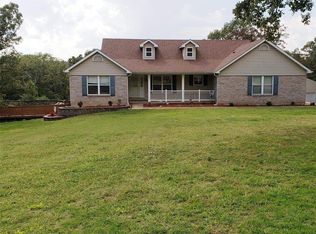Watch the seasons unfold at 4461 Liberty Ridge Rd. Nestled on 2.48 acres, and in cul-de-sac. Immediately you are drawn to the sprawling front porch.Sip your sweet tea as you watch the wildlife, and display your special holiday decorations! Soaring entry,lots of windows, grand stairway with balcony/loft area. Newer hardwood flooring predominates the living area.Great room features cathedral ceilings, wood burning fireplace and is open to kitchen and breakfast room. From there are glass doors that leads you to your own backyard oasis. Multiple level cedar decking, hot tub, and below is above ground pool with additional surround decking. Two additional bedrooms and full bath completes the main floor. Upstairs is vast luxury Master bedroom and newly remodeled bath. Open loft for office. Lower level is gorgeous! The once single garage, is now an expansion of the family room with wet bar/rec area.Exercise room and additional full bath. Outdoor storage building is included. Tons of Upgrades !
This property is off market, which means it's not currently listed for sale or rent on Zillow. This may be different from what's available on other websites or public sources.



