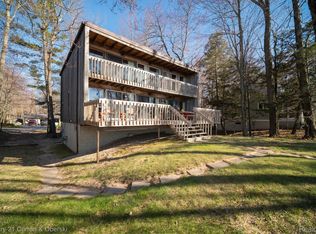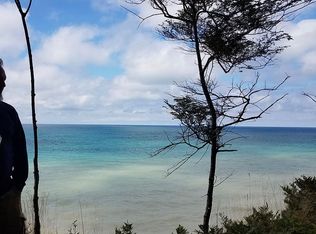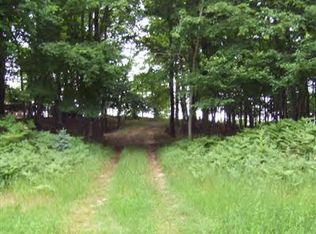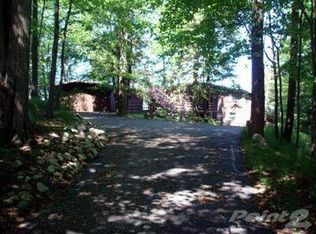Professionally designed in a neo-eclectic style that emphasizes a unity of comfort & ease of maintenance with exciting design features...a 24x40 open living space with 24' ceiling in vaulted living room that is flanked by ceiling to floor lakeside windows, a ceiling-high raised hearth stone fireplace on the south side, architecturally rich openn staircase with three landings on east side & overhead a 25' open rail bridge connecting the master suite & upper level bedroom/office...this home lends itself to any decor given the interplay of high ceilings, rich wood, extensive windows, neutral walls & fixtures. A French country kitchen fills the north end of the open space with cabinets designed in distressed pine as furniture & is highlighted by a 10x10 soapstone granite covered island that supports 6 burner & grill stove top. Double professional model built-in Dacor ovens, double deep sinks, dishwasher are all in stainless steel, whereas refrigerator & trash compactor are accented in the same distressed pine as the cabinets. Just beyond the kitchen is a 6x8 granite topped wet bar & cabinet/shelving area, separated from 8x8 walk-in pantry by 6 panel pocket door. The lake side of kitchen opens to a screened 3-season porch & on 4to 20x20 cedar deck with built-in benches & a vine-covered pergola. Main level of home includes 2 guest suites each accessing covered lakeside porch & served by a spacious bath. Ascending the open rail stairway past 10x10 landing designed for seating & display of art work, one reaches the upper level master suite which includes a 17x23 bedrooom with walk-in closet & dressing area, built-in shelving reaching to the vaulted ceiling which can accomodate video & audio systems & large sitting area opening to private porch overlooking Lake Michigan. The 18x12 ceramic tiled master bath, with skylight & expanisive glass spaces surrounding Jacuzzi tub includes a 4x4 glass shower overlooking the lake.
This property is off market, which means it's not currently listed for sale or rent on Zillow. This may be different from what's available on other websites or public sources.



