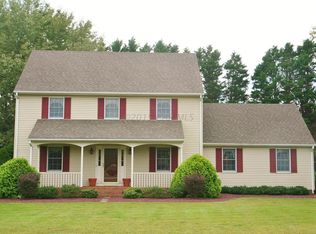Sold for $415,000 on 03/22/24
$415,000
4460 Sturbridge Dr, Salisbury, MD 21804
3beds
2,250sqft
Single Family Residence
Built in 1988
0.56 Acres Lot
$441,600 Zestimate®
$184/sqft
$3,151 Estimated rent
Home value
$441,600
$420,000 - $464,000
$3,151/mo
Zestimate® history
Loading...
Owner options
Explore your selling options
What's special
All Offers Highest and Best must be in by Monday, 1/22/24 at noon. This exceptionally maintained, spacious 3-bedroom, with a bonus room, 2.5-bath residence on Salisbury's southeast side is a true gem. Updated with meticulous care, this home boasts a gourmet kitchen, fresh bathrooms, most newer wood flooring, all this providing modern comfort and style. The addition of a stunning sunroom amplifies the home's charm, offering a serene space for relaxation and enjoyment. The cozy living area, complete with a fireplace, adds warmth and character, creating a perfect spot for gatherings or quiet evenings. The primary bedroom is generously sized, featuring ample closet space and an attached, beautifully appointed primary bath, ensuring comfort and convenience. Outside, the property is a haven of tranquility. The in-ground pool nestled within a vinyl-fenced backyard provides a private oasis for summer fun and relaxation. Situated on a corner lot that backs onto picturesque farmland, this home offers a peaceful setting, inviting residents to unwind and appreciate the scenic surroundings. Overall, this property harmoniously blends modern updates with inviting features, making it an ideal retreat for both comfort and entertainment. Its spacious layout, coupled with the serene outdoor space, presents an opportunity for peaceful living in a beautiful setting.
Zillow last checked: 8 hours ago
Listing updated: March 25, 2024 at 03:48am
Listed by:
Laurie Cannon 410-749-1818,
ERA Martin Associates
Bought with:
Dale King, 587683
Vision Realty Group of Salisbury
Source: Bright MLS,MLS#: MDWC2012066
Facts & features
Interior
Bedrooms & bathrooms
- Bedrooms: 3
- Bathrooms: 3
- Full bathrooms: 2
- 1/2 bathrooms: 1
- Main level bathrooms: 1
Basement
- Area: 0
Heating
- Heat Pump, Electric
Cooling
- Central Air, Electric
Appliances
- Included: Microwave, Dishwasher, Exhaust Fan, Oven/Range - Electric, Refrigerator, Water Heater, Electric Water Heater
Features
- Attic, Breakfast Area, Ceiling Fan(s), Dining Area, Family Room Off Kitchen, Open Floorplan, Floor Plan - Traditional, Kitchen - Gourmet, Primary Bath(s), Upgraded Countertops, Walk-In Closet(s)
- Flooring: Hardwood, Wood
- Windows: Insulated Windows
- Has basement: No
- Number of fireplaces: 1
Interior area
- Total structure area: 2,250
- Total interior livable area: 2,250 sqft
- Finished area above ground: 2,250
- Finished area below ground: 0
Property
Parking
- Total spaces: 2
- Parking features: Storage, Garage Faces Side, Garage Door Opener, Concrete, Attached
- Attached garage spaces: 2
- Has uncovered spaces: Yes
Accessibility
- Accessibility features: 2+ Access Exits
Features
- Levels: Two
- Stories: 2
- Patio & porch: Patio
- Exterior features: Extensive Hardscape, Lighting, Lawn Sprinkler
- Has private pool: Yes
- Pool features: In Ground, Private
- Has spa: Yes
- Spa features: Bath, Hot Tub
- Fencing: Back Yard,Vinyl
- Has view: Yes
- View description: Pasture, Other
Lot
- Size: 0.56 Acres
- Features: Cleared, Corner Lot, Front Yard, Interior Lot, Landscaped, Rear Yard, SideYard(s)
Details
- Additional structures: Above Grade, Below Grade, Outbuilding
- Parcel number: 2308025363
- Zoning: RESIDENTIAL
- Special conditions: Standard
Construction
Type & style
- Home type: SingleFamily
- Architectural style: Colonial
- Property subtype: Single Family Residence
Materials
- Frame, Stick Built
- Foundation: Crawl Space
Condition
- Excellent
- New construction: No
- Year built: 1988
Utilities & green energy
- Sewer: Septic < # of BR
- Water: Well
- Utilities for property: Cable Connected, Phone, Propane, Cable
Community & neighborhood
Location
- Region: Salisbury
- Subdivision: Coulbourne Mill Village
HOA & financial
HOA
- Has HOA: Yes
- HOA fee: $100 annually
Other
Other facts
- Listing agreement: Exclusive Right To Sell
- Listing terms: Conventional,FHA,USDA Loan,Rural Development,Cash
- Ownership: Fee Simple
Price history
| Date | Event | Price |
|---|---|---|
| 3/22/2024 | Sold | $415,000+0%$184/sqft |
Source: | ||
| 2/16/2024 | Pending sale | $414,900$184/sqft |
Source: | ||
| 1/22/2024 | Contingent | $414,900$184/sqft |
Source: | ||
| 1/18/2024 | Listed for sale | $414,900+40.7%$184/sqft |
Source: | ||
| 12/5/2005 | Sold | $294,900+84.3%$131/sqft |
Source: Public Record | ||
Public tax history
| Year | Property taxes | Tax assessment |
|---|---|---|
| 2025 | -- | $295,800 +7.9% |
| 2024 | $2,628 +4.4% | $274,100 +8.6% |
| 2023 | $2,518 +7.1% | $252,400 +9.4% |
Find assessor info on the county website
Neighborhood: 21804
Nearby schools
GreatSchools rating
- NAFruitland Primary SchoolGrades: PK-2Distance: 2.1 mi
- 6/10Bennett Middle SchoolGrades: 6-9Distance: 3.1 mi
- 5/10Parkside High SchoolGrades: 9-12Distance: 2.4 mi
Schools provided by the listing agent
- Elementary: Fruitland
- Middle: Bennett
- High: Parkside
- District: Wicomico County Public Schools
Source: Bright MLS. This data may not be complete. We recommend contacting the local school district to confirm school assignments for this home.

Get pre-qualified for a loan
At Zillow Home Loans, we can pre-qualify you in as little as 5 minutes with no impact to your credit score.An equal housing lender. NMLS #10287.
Sell for more on Zillow
Get a free Zillow Showcase℠ listing and you could sell for .
$441,600
2% more+ $8,832
With Zillow Showcase(estimated)
$450,432