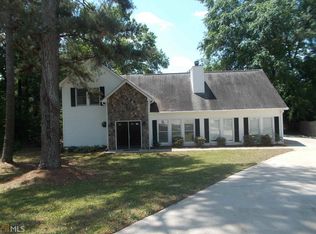Closed
$325,000
4460 Steeplechase Dr, Powder Springs, GA 30127
4beds
--sqft
Single Family Residence, Residential
Built in 1990
9,583.2 Square Feet Lot
$314,900 Zestimate®
$--/sqft
$2,487 Estimated rent
Home value
$314,900
$299,000 - $331,000
$2,487/mo
Zestimate® history
Loading...
Owner options
Explore your selling options
What's special
Cul-de-sac and lots of space! You must see this 3 bedroom, 3 bath ranch on a finished basement. The backyard is kid friendly with a fenced in area, plus a back deck, on a level lot. The two car garage enters on the basement level, which has an office and a bonus room. As you walk up the front steps from the open porch, the vaulted living room with gas fireplace is to your left and bedrooms to the right. Behind these is the open, eat-in kitchen, which leads to your back deck. Upgrades can be found throughout; a list of contractor these include: -Full interior & exterior paint -Update Kitchen - new quartz countertops -new appliances stainless steel -new Tile Backsplash -all new flooring throughout the upper level -Deck in backyard -all new plumbing fixtures -all new lights fixtures inside & outside home -new door hardware & new mini blinds Make an appointment today and let's put your LAST name on this FRONT door!
Zillow last checked: 8 hours ago
Listing updated: March 20, 2024 at 02:07am
Listing Provided by:
Pat Astrin,
Astrin Real Estate
Bought with:
Xochilt Villalobos, 378102
Keller Williams Realty Partners
Source: FMLS GA,MLS#: 7339638
Facts & features
Interior
Bedrooms & bathrooms
- Bedrooms: 4
- Bathrooms: 3
- Full bathrooms: 3
- Main level bathrooms: 2
- Main level bedrooms: 3
Primary bedroom
- Features: Master on Main
- Level: Master on Main
Bedroom
- Features: Master on Main
Primary bathroom
- Features: Separate Tub/Shower, Soaking Tub
Dining room
- Features: Open Concept
Kitchen
- Features: Breakfast Bar, Eat-in Kitchen, Pantry
Heating
- Central, Heat Pump
Cooling
- Ceiling Fan(s), Central Air
Appliances
- Included: Dishwasher, Microwave, Refrigerator
- Laundry: In Basement, Laundry Room
Features
- High Speed Internet, Tray Ceiling(s), Vaulted Ceiling(s)
- Flooring: Carpet, Laminate
- Windows: None
- Basement: Finished,Interior Entry,Partial
- Number of fireplaces: 1
- Fireplace features: Gas Starter, Living Room
- Common walls with other units/homes: No Common Walls
Interior area
- Total structure area: 0
- Finished area above ground: 0
- Finished area below ground: 0
Property
Parking
- Total spaces: 2
- Parking features: Attached, Drive Under Main Level, Garage
- Attached garage spaces: 2
Accessibility
- Accessibility features: None
Features
- Levels: One
- Stories: 1
- Patio & porch: Deck
- Exterior features: Private Yard, No Dock
- Pool features: None
- Spa features: None
- Fencing: Back Yard,Fenced,Wood
- Has view: Yes
- View description: Rural
- Waterfront features: None
- Body of water: None
Lot
- Size: 9,583 sqft
- Features: Level, Sloped
Details
- Additional structures: None
- Parcel number: 19102500170
- Other equipment: None
- Horse amenities: None
Construction
Type & style
- Home type: SingleFamily
- Architectural style: Traditional
- Property subtype: Single Family Residence, Residential
Materials
- Cedar, Wood Siding
- Foundation: See Remarks
- Roof: Composition
Condition
- Updated/Remodeled
- New construction: No
- Year built: 1990
Utilities & green energy
- Electric: Other
- Sewer: Public Sewer
- Water: Public
- Utilities for property: Cable Available, Electricity Available, Natural Gas Available, Water Available
Green energy
- Energy efficient items: None
- Energy generation: None
Community & neighborhood
Security
- Security features: Smoke Detector(s)
Community
- Community features: None
Location
- Region: Powder Springs
- Subdivision: Steeplechase
HOA & financial
HOA
- Has HOA: No
Other
Other facts
- Ownership: Fee Simple
- Road surface type: Paved
Price history
| Date | Event | Price |
|---|---|---|
| 3/15/2024 | Sold | $325,000+8.7% |
Source: | ||
| 2/20/2024 | Pending sale | $299,000 |
Source: | ||
| 2/16/2024 | Listed for sale | $299,000+70.9% |
Source: | ||
| 11/20/2023 | Sold | $175,000+12.2% |
Source: Public Record | ||
| 9/13/2023 | Listing removed | -- |
Source: Zillow Rentals | ||
Public tax history
| Year | Property taxes | Tax assessment |
|---|---|---|
| 2024 | $2,111 -38.9% | $70,000 -38.9% |
| 2023 | $3,454 +21% | $114,552 +21.8% |
| 2022 | $2,854 +28.4% | $94,032 +28.4% |
Find assessor info on the county website
Neighborhood: 30127
Nearby schools
GreatSchools rating
- 6/10Powder Springs Elementary SchoolGrades: PK-5Distance: 0.7 mi
- 8/10Cooper Middle SchoolGrades: 6-8Distance: 3.3 mi
- 5/10Mceachern High SchoolGrades: 9-12Distance: 3.4 mi
Schools provided by the listing agent
- Elementary: Powder Springs
- Middle: Cooper
- High: McEachern
Source: FMLS GA. This data may not be complete. We recommend contacting the local school district to confirm school assignments for this home.
Get a cash offer in 3 minutes
Find out how much your home could sell for in as little as 3 minutes with a no-obligation cash offer.
Estimated market value
$314,900
Get a cash offer in 3 minutes
Find out how much your home could sell for in as little as 3 minutes with a no-obligation cash offer.
Estimated market value
$314,900
