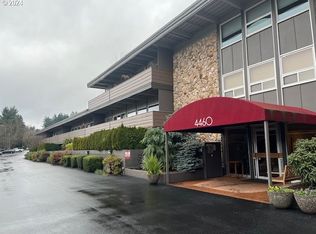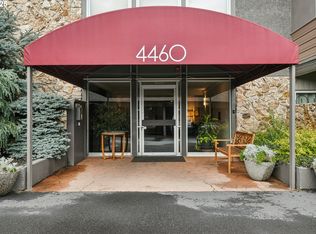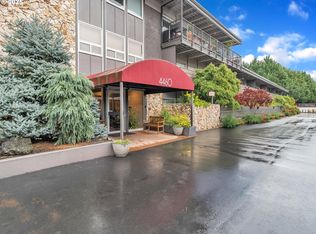Sold
$245,000
4460 SW Scholls Ferry Rd APT 28A, Portland, OR 97225
1beds
841sqft
Residential, Condominium
Built in 1961
-- sqft lot
$213,900 Zestimate®
$291/sqft
$1,525 Estimated rent
Home value
$213,900
$201,000 - $229,000
$1,525/mo
Zestimate® history
Loading...
Owner options
Explore your selling options
What's special
Discover the brilliance of natural light flooding in through a vast expanse of windows. This spacious living room, measuring 20x17 feet, boasts a woodburning fireplace and elegant French doors leading to an expansive 29x6 deck. Enjoy the convenience of phone security entry and an elevator in this secure building, complete with indoor mailboxes. Nestled discreetly in Portland, it's a well-kept secret offering one bedroom, one bath, and 841 square feet of space. The living room, bedroom, hall, dining room, and entryway feature new wood-look floors, creating a cohesive atmosphere throughout. The building is meticulously maintained, featuring interior hallways and a tranquil swimming pool with a charming pool house set amidst picturesque surroundings. Benefit from low Washington County taxes in this intimate community of only 44 units. With proximity to two bus lines, restaurants, shops, and grocery stores, convenience is at your doorstep. Plus, a mere 6-minute drive takes you to downtown Portland. Updates include an electrical panel and beautiful double-pane vinyl windows, accentuated by French doors leading to the expansive deck. Optional Owner Financing.
Zillow last checked: 8 hours ago
Listing updated: November 13, 2023 at 11:11am
Listed by:
Liz Carpenter 503-890-0021,
RE/MAX Equity Group
Bought with:
Robert Delavan, 201009128
Delavan Realty Inc
Source: RMLS (OR),MLS#: 23218720
Facts & features
Interior
Bedrooms & bathrooms
- Bedrooms: 1
- Bathrooms: 1
- Full bathrooms: 1
- Main level bathrooms: 1
Primary bedroom
- Features: Beamed Ceilings, Vinyl Floor
- Level: Main
- Area: 154
- Dimensions: 14 x 11
Dining room
- Level: Main
- Area: 72
- Dimensions: 9 x 8
Kitchen
- Features: Dishwasher, Free Standing Range, Free Standing Refrigerator, Vinyl Floor
- Level: Main
- Area: 64
- Width: 8
Living room
- Features: Beamed Ceilings, Deck, Fireplace, French Doors, Great Room, Living Room Dining Room Combo, Laminate Flooring
- Level: Main
- Area: 340
- Dimensions: 20 x 17
Heating
- Wall Furnace, Fireplace(s)
Cooling
- Window Unit(s)
Appliances
- Included: Dishwasher, Free-Standing Range, Free-Standing Refrigerator, Range Hood, Electric Water Heater
- Laundry: Common Area, Pay for Use
Features
- Beamed Ceilings, Great Room, Living Room Dining Room Combo, Tile
- Flooring: Vinyl, Laminate
- Doors: French Doors
- Windows: Double Pane Windows, Vinyl Frames
- Basement: None
- Number of fireplaces: 1
- Fireplace features: Wood Burning
- Common walls with other units/homes: 1 Common Wall
Interior area
- Total structure area: 841
- Total interior livable area: 841 sqft
Property
Parking
- Parking features: Deeded, Off Street
Accessibility
- Accessibility features: Accessible Entrance, One Level, Parking, Accessibility
Features
- Stories: 1
- Entry location: Upper Floor
- Patio & porch: Covered Deck, Deck
Lot
- Features: Commons, Level, On Busline
Details
- Parcel number: R1311119
Construction
Type & style
- Home type: Condo
- Architectural style: Mid Century Modern
- Property subtype: Residential, Condominium
Materials
- Cultured Stone, Hard Concrete Stucco, Wood Siding
- Foundation: Slab
- Roof: Flat
Condition
- Resale
- New construction: No
- Year built: 1961
Utilities & green energy
- Sewer: Public Sewer
- Water: Public
- Utilities for property: Cable Connected
Community & neighborhood
Security
- Security features: Entry, Intercom Entry, Security Lights
Community
- Community features: Condo Elevator
Location
- Region: Portland
- Subdivision: Raleigh Hills
HOA & financial
HOA
- Has HOA: Yes
- HOA fee: $345 monthly
- Amenities included: Commons, Exterior Maintenance, Insurance, Laundry, Library, Maintenance Grounds, Management, Pool, Road Maintenance, Sewer, Snow Removal, Trash, Water
Other
Other facts
- Listing terms: Cash,Contract,Conventional,Owner Will Carry
- Road surface type: Paved
Price history
| Date | Event | Price |
|---|---|---|
| 11/13/2023 | Sold | $245,000-1.8%$291/sqft |
Source: | ||
| 10/24/2023 | Pending sale | $249,500$297/sqft |
Source: | ||
| 9/19/2023 | Listed for sale | $249,500+149.7%$297/sqft |
Source: | ||
| 6/5/2013 | Sold | $99,900-9.2%$119/sqft |
Source: | ||
| 6/9/2009 | Sold | $110,000$131/sqft |
Source: Public Record Report a problem | ||
Public tax history
| Year | Property taxes | Tax assessment |
|---|---|---|
| 2025 | $2,368 +4.4% | $125,320 +3% |
| 2024 | $2,269 +6.5% | $121,670 +3% |
| 2023 | $2,131 +3.3% | $118,130 +3% |
Find assessor info on the county website
Neighborhood: 97225
Nearby schools
GreatSchools rating
- 5/10Raleigh Park Elementary SchoolGrades: K-5Distance: 0.7 mi
- 4/10Whitford Middle SchoolGrades: 6-8Distance: 2.6 mi
- 7/10Beaverton High SchoolGrades: 9-12Distance: 3.2 mi
Schools provided by the listing agent
- Elementary: Raleigh Park
- Middle: Whitford
- High: Beaverton
Source: RMLS (OR). This data may not be complete. We recommend contacting the local school district to confirm school assignments for this home.
Get a cash offer in 3 minutes
Find out how much your home could sell for in as little as 3 minutes with a no-obligation cash offer.
Estimated market value
$213,900
Get a cash offer in 3 minutes
Find out how much your home could sell for in as little as 3 minutes with a no-obligation cash offer.
Estimated market value
$213,900


